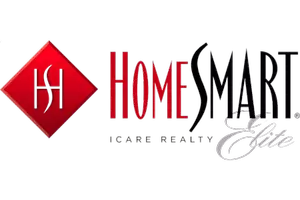$405,000
$360,000
12.5%For more information regarding the value of a property, please contact us for a free consultation.
2 Beds
1 Bath
1,325 SqFt
SOLD DATE : 04/05/2024
Key Details
Sold Price $405,000
Property Type Single Family Home
Sub Type Single Family Residence
Listing Status Sold
Purchase Type For Sale
Square Footage 1,325 sqft
Price per Sqft $305
Subdivision Hagginwood
MLS Listing ID 224026969
Sold Date 04/05/24
Bedrooms 2
Full Baths 1
HOA Y/N No
Year Built 1940
Lot Size 9,583 Sqft
Acres 0.22
Property Sub-Type Single Family Residence
Source MLS Metrolist
Property Description
Very well-maintained home on a huge .22 acre private lot located in the Hagginwood neighborhood just a short drive to downtown Sacramento. This lovely home features beautiful original hardwood flooring, a completely remodeled bathroom (in 2021) with dual sinks, deep soaking tub, Bluetooth speaker, a separate family and dining rooms, a large bright kitchen and huge indoor laundry room (w/ 220 Volts and Gas). Large windows allowing a lot of natural sunlight to brighten the home. The family room has a cozy wood burning fireplace, recessed lighting and a built-in bookcase. Both bedrooms are spacious with nice sized closets. This home also has a 2-car detached garage, many fruit trees, toolshed, fully fenced yard, room for RV/Boat parking, video surveillance is included as well (all hardwired to the hub in the attic, just need to connect to Wi-Fi & app), smart NEST thermostat. This beautiful home has been priced to sell fast so don't wait.
Location
State CA
County Sacramento
Area 10838
Direction MARYSVILLE Rd to LOS ROBLES to MONTROS.
Rooms
Guest Accommodations No
Master Bedroom Closet
Living Room Other
Dining Room Formal Room, Space in Kitchen
Kitchen Other Counter, Pantry Cabinet, Pantry Closet, Quartz Counter, Tile Counter
Interior
Interior Features Formal Entry
Heating Central, Fireplace(s), Natural Gas
Cooling Ceiling Fan(s), Central
Flooring Tile, Wood
Fireplaces Number 1
Fireplaces Type Wood Burning
Window Features Dual Pane Partial
Appliance Free Standing Gas Range, Disposal
Laundry Cabinets, Gas Hook-Up, Inside Room
Exterior
Parking Features RV Possible, Detached, Garage Facing Front
Garage Spaces 2.0
Fence Back Yard, Front Yard
Utilities Available Cable Connected, Public, DSL Available, Electric, Internet Available, Natural Gas Connected
Roof Type Shingle
Topography Level
Street Surface Paved
Porch Front Porch, Uncovered Patio
Private Pool No
Building
Lot Description Manual Sprinkler Front, Manual Sprinkler Rear, Garden, Shape Regular, Street Lights, Landscape Back, Landscape Front
Story 1
Foundation Raised
Sewer In & Connected, Public Sewer
Water Meter Required, Public
Architectural Style Ranch
Level or Stories One
Schools
Elementary Schools Twin Rivers Unified
Middle Schools Twin Rivers Unified
High Schools Twin Rivers Unified
School District Sacramento
Others
Senior Community No
Tax ID 252-0263-027-0000
Special Listing Condition None
Read Less Info
Want to know what your home might be worth? Contact us for a FREE valuation!

Our team is ready to help you sell your home for the highest possible price ASAP

Bought with Lyon RE Fair Oaks
"My job is to find and attract mastery-based agents to the office, protect the culture, and make sure everyone is happy! "
1891 E Roseville Pkwy Ste 180, Roseville, CA, 95661, USA







