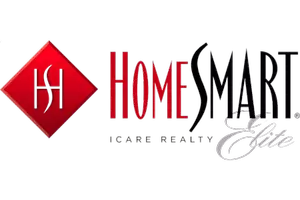$545,000
$530,000
2.8%For more information regarding the value of a property, please contact us for a free consultation.
3 Beds
3 Baths
1,545 SqFt
SOLD DATE : 11/01/2022
Key Details
Sold Price $545,000
Property Type Single Family Home
Sub Type Single Family Residence
Listing Status Sold
Purchase Type For Sale
Square Footage 1,545 sqft
Price per Sqft $352
MLS Listing ID 222121427
Sold Date 11/01/22
Bedrooms 3
Full Baths 2
HOA Y/N No
Year Built 1977
Lot Size 0.390 Acres
Acres 0.39
Property Sub-Type Single Family Residence
Source MLS Metrolist
Property Description
Are you looking for a large lot with a pool??? This is the home for you owned by one family for almost 40 years with one of the largest lots in the neighborhood. Maybe add an ADU unit, guest suite, garden, outdoor kitchen??? Possibilities are endless with close to .40 acres! So many updates including newer Roof with leaf guards that is 5 years old, Dual pane windows, exterior has been painted 12 months ago, plantation shutters, HVAC replaced 8 years ago, water heater replaced 3 years ago and so much more. Relax with your friends and family in the fenced in backyard with a large covered patio, built in pool and great opportunity for adding personal touches. 2 large sheds, RV possible and a huge flat lot. Located close to schools, parks, shopping, Foothill Community Center and Interstate 80. Don't miss this incredible opportunity. Welcome home to 6901 Woodside Dr! (*Dusk/night photos have been digitally enhanced)
Location
State CA
County Sacramento
Area 10842
Direction I-80 exit Greenback Ln. Continue on Elkhorn Blvd towards Diablo Dr. Take right on Diablo Dr. Right on Woodforest Dr, left on Woodside Dr to 6901.
Rooms
Guest Accommodations No
Master Bathroom Shower Stall(s), Window
Master Bedroom Closet
Living Room Other
Dining Room Dining/Family Combo
Kitchen Other Counter
Interior
Heating Central, Fireplace(s)
Cooling Ceiling Fan(s), Central
Flooring Carpet, Tile, Vinyl
Fireplaces Number 1
Fireplaces Type Brick, Living Room, Wood Burning
Equipment Water Cond Equipment Owned
Window Features Dual Pane Full
Appliance Gas Cook Top, Built-In Gas Range, Dishwasher, Disposal
Laundry In Garage, Inside Room
Exterior
Parking Features Converted Garage, RV Possible, Garage Facing Front
Garage Spaces 2.0
Fence Back Yard, Wood
Pool Built-In, On Lot, Pool Sweep
Utilities Available Electric, Natural Gas Connected
Roof Type Shingle
Street Surface Asphalt
Porch Covered Patio
Private Pool Yes
Building
Lot Description Auto Sprinkler F&R, Auto Sprinkler Front
Story 2
Foundation Slab
Sewer In & Connected
Water Public
Schools
Elementary Schools Twin Rivers Unified
Middle Schools Twin Rivers Unified
High Schools Twin Rivers Unified
School District Sacramento
Others
Senior Community No
Tax ID 222-0244-039-0000
Special Listing Condition None
Read Less Info
Want to know what your home might be worth? Contact us for a FREE valuation!

Our team is ready to help you sell your home for the highest possible price ASAP

Bought with Keller Williams Realty
"My job is to find and attract mastery-based agents to the office, protect the culture, and make sure everyone is happy! "
1891 E Roseville Pkwy Ste 180, Roseville, CA, 95661, USA







