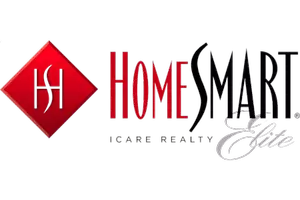$450,000
$445,000
1.1%For more information regarding the value of a property, please contact us for a free consultation.
2 Beds
3 Baths
1,116 SqFt
SOLD DATE : 10/07/2022
Key Details
Sold Price $450,000
Property Type Condo
Sub Type Condominium
Listing Status Sold
Purchase Type For Sale
Square Footage 1,116 sqft
Price per Sqft $403
Subdivision The Mill
MLS Listing ID 222090041
Sold Date 10/07/22
Bedrooms 2
Full Baths 2
HOA Fees $120/mo
HOA Y/N Yes
Year Built 2017
Lot Size 762 Sqft
Acres 0.0175
Property Sub-Type Condominium
Source MLS Metrolist
Property Description
Welcome home to The Mill at Broadway! Modern new construction is smartly done with a perfect floor plan. On the main floor you will find light and bright open layout with a large kitchen, dining room, living room and convenient powder room. Kitchen includes modern touches with flat panel cabinetry, large quartz countertop island, and stainless-steel appliances. Top floor includes a comfortable guest room with a guest bath. The large primary bedroom features a tasteful accent wall and en suite bathroom with dual sinks. Relax on your spacious balcony or hang out on your private front patio. Energy efficiency reigns throughout the home containing dual pane windows, ceiling fans, split system HVAC and tankless water heater. Convenient location and wonderful amenities, including newly built Olympians Park! Just minutes to all the restaurants and entertainment in Downtown Sacramento.
Location
State CA
County Sacramento
Area 10818
Direction From Broadway head south on 5th st. Property on 5th street side. Park on Tailoff or Crate Ave.
Rooms
Guest Accommodations No
Master Bathroom Shower Stall(s), Double Sinks
Master Bedroom Closet
Living Room Great Room
Dining Room Dining/Family Combo
Kitchen Island w/Sink
Interior
Heating Central
Cooling Ceiling Fan(s), Central
Flooring Carpet, Laminate
Window Features Dual Pane Full
Appliance Free Standing Gas Oven, Free Standing Gas Range, Dishwasher, Disposal, Tankless Water Heater
Laundry Laundry Closet, Washer/Dryer Stacked Included
Exterior
Exterior Feature Balcony
Parking Features Alley Access, Attached, Garage Facing Side
Garage Spaces 1.0
Fence Other
Utilities Available Cable Available, Public, Internet Available, Natural Gas Connected
Amenities Available Dog Park, Park
Roof Type Composition
Topography Level
Street Surface Paved
Porch Front Porch
Private Pool No
Building
Lot Description Corner, Landscape Front, Low Maintenance
Story 3
Unit Location End Unit
Foundation Slab
Sewer In & Connected
Water Public
Architectural Style Contemporary
Level or Stories ThreeOrMore
Schools
Elementary Schools Sacramento Unified
Middle Schools Sacramento Unified
High Schools Sacramento Unified
School District Sacramento
Others
HOA Fee Include MaintenanceGrounds, Sewer, Water
Senior Community No
Restrictions Board Approval,Exterior Alterations,Other,Parking
Tax ID 009-0410-004-0002
Special Listing Condition None
Pets Allowed Yes
Read Less Info
Want to know what your home might be worth? Contact us for a FREE valuation!

Our team is ready to help you sell your home for the highest possible price ASAP

Bought with HomeSmart ICARE Realty
"My job is to find and attract mastery-based agents to the office, protect the culture, and make sure everyone is happy! "
1891 E Roseville Pkwy Ste 180, Roseville, CA, 95661, USA







