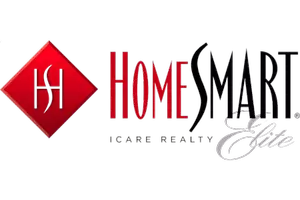$435,000
$475,000
8.4%For more information regarding the value of a property, please contact us for a free consultation.
3 Beds
3 Baths
1,461 SqFt
SOLD DATE : 08/27/2022
Key Details
Sold Price $435,000
Property Type Single Family Home
Sub Type Single Family Residence
Listing Status Sold
Purchase Type For Sale
Square Footage 1,461 sqft
Price per Sqft $297
Subdivision Summerwind
MLS Listing ID 222098031
Sold Date 08/27/22
Bedrooms 3
Full Baths 3
HOA Fees $150/qua
HOA Y/N Yes
Year Built 1998
Lot Size 6,399 Sqft
Acres 0.1469
Property Sub-Type Single Family Residence
Source MLS Metrolist
Property Description
Wonderful Florsheim home in gated Summerwind Neighborhood of Brookside. 3 bedrooms 3 full baths (1 bed 1 bath downstairs) highlight this exceptional floor plan. 2 primary bedrooms upstairs with en suite facilities and great room concept with a cozy fireplace complete this charming home. Access to community pool and rec center are included with HOA dues.
Location
State CA
County San Joaquin
Area 20703
Direction Feather River Drive to Driftwood Place West. Left at Amberfield Circle (Summerwind neighborhood).
Rooms
Guest Accommodations No
Master Bathroom Shower Stall(s), Double Sinks
Master Bedroom Closet, Walk-In Closet
Living Room Great Room
Dining Room Dining/Family Combo
Kitchen Breakfast Area, Synthetic Counter
Interior
Heating Central
Cooling Ceiling Fan(s), Central
Flooring Bamboo, Carpet
Fireplaces Number 1
Fireplaces Type Living Room
Appliance Free Standing Gas Oven, Free Standing Gas Range, Free Standing Refrigerator, Dishwasher, Disposal
Laundry Dryer Included, Electric, Gas Hook-Up, Upper Floor, Washer Included, Inside Room
Exterior
Parking Features Attached, Garage Door Opener
Garage Spaces 2.0
Fence Back Yard, Wood, Masonry
Utilities Available Cable Available, Public, Solar, Electric, Underground Utilities, Internet Available, Natural Gas Available, Natural Gas Connected
Amenities Available Pool, Recreation Facilities, Greenbelt
Roof Type Tile
Street Surface Asphalt,Paved
Private Pool No
Building
Lot Description Curb(s)/Gutter(s), Gated Community, Grass Artificial, Street Lights, Low Maintenance
Story 2
Foundation Concrete, Slab
Sewer In & Connected
Water Meter on Site, Public
Architectural Style Contemporary
Schools
Elementary Schools Lincoln Unified
Middle Schools Lincoln Unified
High Schools Lincoln Unified
School District San Joaquin
Others
HOA Fee Include Pool
Senior Community No
Tax ID 116-380-24
Special Listing Condition None
Read Less Info
Want to know what your home might be worth? Contact us for a FREE valuation!

Our team is ready to help you sell your home for the highest possible price ASAP

Bought with Keller Williams Realty

"My job is to find and attract mastery-based agents to the office, protect the culture, and make sure everyone is happy! "
1891 E Roseville Pkwy Ste 180, Roseville, CA, 95661, USA







