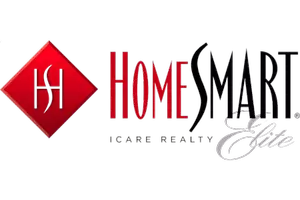$918,000
$850,000
8.0%For more information regarding the value of a property, please contact us for a free consultation.
3 Beds
3 Baths
2,278 SqFt
SOLD DATE : 08/18/2022
Key Details
Sold Price $918,000
Property Type Single Family Home
Sub Type Single Family Residence
Listing Status Sold
Purchase Type For Sale
Square Footage 2,278 sqft
Price per Sqft $402
MLS Listing ID 222083749
Sold Date 08/18/22
Bedrooms 3
Full Baths 2
HOA Fees $135/mo
HOA Y/N Yes
Year Built 2004
Lot Size 6,599 Sqft
Acres 0.1515
Property Sub-Type Single Family Residence
Source MLS Metrolist
Property Description
Nicely updated & immaculately maintained, this Parkway single story is the definition of move in ready. Gorgeous hardwood floors throughout the living areas of the home, upgraded carpet, shutters, Bosch & Dacor appliances, & more. The renovated kitchen includes soft close doors & drawers, roller pull out trays for pots & pans, beautiful granite countertops, stylish tile backsplash, stainless steel appliances w/double ovens & a built-in microwave. Excellent storage space w/a number of cabinets, walk in pantry, & large island w/side storage. Spacious master bedroom w/shutters, tray ceiling, fan, & access to the outside. The well-designed backyard offers a covered patio w/ automated roll down shades, & beautiful landscaping. *HVAC & FURNACE REPLACED 2021. 2 Car garage plus storage* Located in The Parkway community with access across the street to the wonderful trail system and around the corner from neighborhood playground. HOA covers the front yard for easy maintenance. **See 3D Tour**
Location
State CA
County Sacramento
Area 10630
Direction From Blue Ravine & E Natoma - East on E Natoma - R on Bowen - R on Manasco - House on L
Rooms
Guest Accommodations No
Master Bathroom Shower Stall(s), Double Sinks, Granite, Tile, Tub, Walk-In Closet, Window
Master Bedroom Outside Access
Living Room Other
Dining Room Formal Room
Kitchen Breakfast Area, Granite Counter, Island, Kitchen/Family Combo
Interior
Heating Central, Gas
Cooling Ceiling Fan(s), Central, Whole House Fan
Flooring Carpet, Tile, Wood
Fireplaces Number 1
Fireplaces Type Family Room, Gas Piped
Window Features Dual Pane Full
Laundry Cabinets, Sink, Inside Area
Exterior
Parking Features Attached, Garage Facing Front
Garage Spaces 2.0
Fence Back Yard
Utilities Available Cable Available, Public, Electric, Underground Utilities, Natural Gas Connected
Amenities Available Playground
Roof Type Tile
Topography Level
Street Surface Paved
Porch Covered Patio
Private Pool No
Building
Lot Description Auto Sprinkler F&R, Curb(s)/Gutter(s)
Story 1
Foundation Slab
Sewer In & Connected, Public Sewer
Water Meter on Site, Public
Architectural Style Ranch
Schools
Elementary Schools Folsom-Cordova
Middle Schools Folsom-Cordova
High Schools Folsom-Cordova
School District Sacramento
Others
HOA Fee Include MaintenanceExterior
Senior Community No
Restrictions See Remarks
Tax ID 071-1750-029-0000
Special Listing Condition None
Read Less Info
Want to know what your home might be worth? Contact us for a FREE valuation!

Our team is ready to help you sell your home for the highest possible price ASAP

Bought with Better Homes and Gardens RE
"My job is to find and attract mastery-based agents to the office, protect the culture, and make sure everyone is happy! "
1891 E Roseville Pkwy Ste 180, Roseville, CA, 95661, USA







