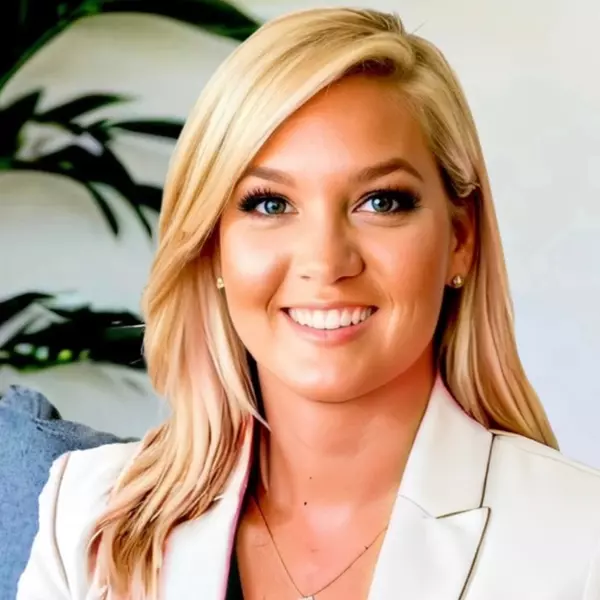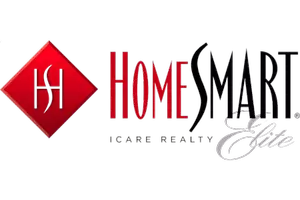$725,000
$725,000
For more information regarding the value of a property, please contact us for a free consultation.
3 Beds
3 Baths
1,874 SqFt
SOLD DATE : 07/29/2022
Key Details
Sold Price $725,000
Property Type Single Family Home
Sub Type Single Family Residence
Listing Status Sold
Purchase Type For Sale
Square Footage 1,874 sqft
Price per Sqft $386
Subdivision The Trails
MLS Listing ID 222059414
Sold Date 07/29/22
Bedrooms 3
Full Baths 2
HOA Fees $165/mo
HOA Y/N Yes
Year Built 2013
Lot Size 3,872 Sqft
Acres 0.0889
Property Sub-Type Single Family Residence
Source MLS Metrolist
Property Description
Parkway Mediterranean Style Beauty! Meticulously maintained by the original owner, this 3 bedroom, 2.5 bathroom home has many upgrades! Enjoy the open floor plan, an entertainer's delight! The cook's kitchen, with espresso cabinets, granite counters, rustic subway tile backsplash & GE appliances, opens to a spacious family room & dining area. Off of the kitchen is the office flex space and half bath. Upstairs has large, bright main suite and bath, huge walk-in closet w/ two entries. Two additional bedrooms & full bath, + laundry room complete the upper level. Hunter Douglas blinds & plantation shutters throughout. Crown moulding in master & main living area. Large, landscaped patio with fountain for relaxing & entertaining. Charming front porch & expansive front grass area to enjoy your morning coffee, & to watch the neighborhood stroll by! Just steps away from parks, close to award winning schools, dining, & Folsom's amazing trails. One of the best locations in all of Folsom!
Location
State CA
County Sacramento
Area 10630
Direction Blue Ravine to Parkway Drive.
Rooms
Family Room Great Room
Guest Accommodations No
Master Bathroom Shower Stall(s), Double Sinks, Granite, Tile, Window
Master Bedroom Walk-In Closet
Living Room Great Room
Dining Room Dining Bar, Dining/Family Combo, Formal Area
Kitchen Pantry Cabinet, Granite Counter, Island w/Sink, Kitchen/Family Combo
Interior
Heating Central, MultiZone, Natural Gas
Cooling Ceiling Fan(s), Central, MultiZone
Flooring Carpet, Tile
Equipment Networked
Window Features Dual Pane Full,Low E Glass Full,Window Coverings
Appliance Free Standing Gas Range, Gas Cook Top, Gas Water Heater, Dishwasher, Disposal, Microwave, Plumbed For Ice Maker, Self/Cont Clean Oven
Laundry Cabinets, Gas Hook-Up, Upper Floor, Inside Room
Exterior
Exterior Feature Uncovered Courtyard
Parking Features Alley Access, Attached, Garage Door Opener, Garage Facing Rear, Guest Parking Available
Garage Spaces 2.0
Fence Back Yard, Metal, Wood, Front Yard
Utilities Available Cable Connected, Public, Underground Utilities, Internet Available, Natural Gas Connected
Amenities Available Trails, Park
Roof Type Tile
Topography Level,Trees Few
Street Surface Paved
Porch Uncovered Patio, Enclosed Patio
Private Pool No
Building
Lot Description Auto Sprinkler F&R, Shape Regular, Street Lights, Landscape Back, Landscape Front, Low Maintenance
Story 2
Foundation Slab
Builder Name The New Home Company
Sewer In & Connected
Water Water District, Public
Architectural Style Mediterranean
Level or Stories Two
Schools
Elementary Schools Folsom-Cordova
Middle Schools Folsom-Cordova
High Schools Folsom-Cordova
School District Sacramento
Others
HOA Fee Include MaintenanceExterior, Security
Senior Community No
Restrictions Exterior Alterations,Parking
Tax ID 071-1880-034-0000
Special Listing Condition None
Pets Allowed Yes, Cats OK, Dogs OK
Read Less Info
Want to know what your home might be worth? Contact us for a FREE valuation!

Our team is ready to help you sell your home for the highest possible price ASAP

Bought with Weichert, Realtors-Sierra Pacific Group
"My job is to find and attract mastery-based agents to the office, protect the culture, and make sure everyone is happy! "
1891 E Roseville Pkwy Ste 180, Roseville, CA, 95661, USA







