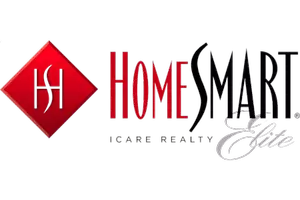$875,000
$875,000
For more information regarding the value of a property, please contact us for a free consultation.
5 Beds
4 Baths
3,011 SqFt
SOLD DATE : 07/08/2022
Key Details
Sold Price $875,000
Property Type Single Family Home
Sub Type Single Family Residence
Listing Status Sold
Purchase Type For Sale
Square Footage 3,011 sqft
Price per Sqft $290
MLS Listing ID 222034165
Sold Date 07/08/22
Bedrooms 5
Full Baths 4
HOA Y/N No
Year Built 1990
Lot Size 7,832 Sqft
Acres 0.1798
Property Sub-Type Single Family Residence
Source MLS Metrolist
Property Description
There is so much to love in this beautiful 5 bedroom, 4 bathroom home just steps away from Castle Park, Oak Chan Elementary School and access to miles of trails and wetlands. The roomy kitchen is complete with double ovens, a builtin refrigerator, 2 sinks (prep sink), spacious island, and an expansive walk-in pantry. This wonderful kitchen overlooks the sparkling pool in the backyard, perfect for entertaining family and friends. Enjoy the family room with a cozy brick fireplace and built-in shelving, a separate living room, and bright dining room. The romantic primary suite will delight with a fireplace and sitting area. The primary bathroom features a separate tub/shower and a large walk-in closet. One full bedroom and bathroom on the main floor and 4 additional bedrooms on the second floor. Two bedrooms share a Jack & Jill bathroom and one bedroom has its own attached ensuite. No HOA or Mello Roos. You will not want to miss your opportunity to own this beauty on Dulverton Circle!
Location
State CA
County Sacramento
Area 10630
Direction From HWY 50 head North on East Bidwell. Right on Oak Ave, Right on N. Lexington. Right on Prewett. Left on Newington. Right on Dulverton
Rooms
Guest Accommodations No
Master Bathroom Shower Stall(s), Double Sinks, Tub, Walk-In Closet, Window
Master Bedroom Sitting Area
Living Room Cathedral/Vaulted, Other
Dining Room Breakfast Nook, Formal Room, Dining Bar, Space in Kitchen
Kitchen Pantry Closet, Granite Counter, Island, Island w/Sink
Interior
Interior Features Formal Entry
Heating Natural Gas, Other
Cooling Central, Whole House Fan, MultiUnits
Flooring Carpet, Tile, Vinyl
Fireplaces Number 2
Fireplaces Type Master Bedroom, Gas Piped
Equipment Water Filter System
Window Features Dual Pane Full
Appliance Built-In Electric Oven, Gas Cook Top, Built-In Refrigerator, Hood Over Range, Dishwasher, Disposal, Microwave, Double Oven
Laundry Cabinets, Inside Room
Exterior
Parking Features Garage Facing Front
Garage Spaces 3.0
Fence Back Yard, Wood
Pool Built-In, On Lot, Gunite Construction
Utilities Available Cable Available, Cable Connected, Public, Internet Available, Natural Gas Connected
Roof Type Tile
Topography Level
Private Pool Yes
Building
Lot Description Auto Sprinkler F&R, Curb(s)/Gutter(s), Shape Regular, Street Lights, Landscape Back, Landscape Front, Low Maintenance
Story 2
Foundation Raised, Slab
Sewer In & Connected
Water Meter on Site
Architectural Style Traditional
Schools
Elementary Schools Folsom-Cordova
Middle Schools Folsom-Cordova
High Schools Folsom-Cordova
School District Sacramento
Others
Senior Community No
Tax ID 071-0920-035-0000
Special Listing Condition None
Read Less Info
Want to know what your home might be worth? Contact us for a FREE valuation!

Our team is ready to help you sell your home for the highest possible price ASAP

Bought with eXp Realty of California, Inc.
"My job is to find and attract mastery-based agents to the office, protect the culture, and make sure everyone is happy! "
1891 E Roseville Pkwy Ste 180, Roseville, CA, 95661, USA







