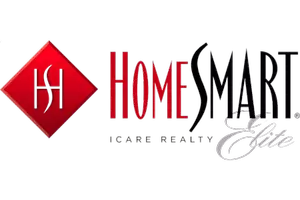$770,000
$764,000
0.8%For more information regarding the value of a property, please contact us for a free consultation.
4 Beds
3 Baths
2,778 SqFt
SOLD DATE : 11/03/2021
Key Details
Sold Price $770,000
Property Type Single Family Home
Sub Type Single Family Residence
Listing Status Sold
Purchase Type For Sale
Square Footage 2,778 sqft
Price per Sqft $277
MLS Listing ID 221116684
Sold Date 11/03/21
Bedrooms 4
Full Baths 3
HOA Y/N No
Originating Board MLS Metrolist
Year Built 1982
Lot Size 2.000 Acres
Acres 2.0
Property Sub-Type Single Family Residence
Property Description
This property is GORGEOUS and has been lovingly updated and maintained, with the intention of it being a forever home. The kitchen has all new, high-end appliances. There's a breakfast bar and attached dining area. A new woodstove in the Great Room will keep you cozy in the Winter and a new whole house fan, cool in the Summer. New floors throughout. The Master bedroom ensuite with attached balcony, is on this main level as well as another bedroom and full bathroom. Downstairs is a sitting area with new pellet stove that opens up to a family/media room. This lower level also has a large laundry room with tons of storage, two secondary bedrooms, and a full bathroom. Detached is a newly built, extra long, fully-insulated garage with separate room set-up as a gym. Most everything can be included - furnishings, hot tub, chicken coop, fire pit, trampoline, and more. New electrical panel with transfer switch. GREAT INTERNET! Professional photos tomorrow! More information in attached document.
Location
State CA
County Nevada
Area 13104
Direction 174 to You Bet Road, turn left. 2.5 miles to Fifield Road, turn right. Veer left at the Y on Fifield, home is on right. Three driveways. Gated.
Rooms
Guest Accommodations No
Master Bathroom Double Sinks, Tile, Tub w/Shower Over, Window
Master Bedroom Balcony, Closet, Outside Access, Sitting Area
Living Room Great Room
Dining Room Dining Bar, Space in Kitchen
Kitchen Breakfast Area, Pantry Cabinet, Synthetic Counter, Kitchen/Family Combo
Interior
Interior Features Storage Area(s)
Heating Pellet Stove, Central, Fireplace(s), Wood Stove
Cooling Ceiling Fan(s), Central, Whole House Fan
Flooring Carpet, Simulated Wood, Tile
Fireplaces Number 2
Fireplaces Type Pellet Stove, Wood Stove
Window Features Dual Pane Full
Appliance Built-In Electric Oven, Gas Cook Top, Dishwasher, Disposal, Microwave, Double Oven, Wine Refrigerator
Laundry Cabinets, Dryer Included, Sink, Ground Floor, Washer Included, Inside Room
Exterior
Exterior Feature Balcony, Entry Gate, Fire Pit
Parking Features 24'+ Deep Garage, Boat Storage, RV Possible, Detached, Garage Door Opener, Garage Facing Front, Uncovered Parking Spaces 2+, Guest Parking Available
Garage Spaces 2.0
Fence Full
Utilities Available Cable Available, Propane Tank Leased, Internet Available
View Forest
Roof Type Other
Topography Forest,Snow Line Above,Lot Grade Varies,Trees Many
Street Surface Paved
Porch Uncovered Deck, Covered Patio
Private Pool No
Building
Lot Description Private, Landscape Misc, Low Maintenance
Story 2
Foundation Raised
Sewer Septic System
Water Storage Tank, Well, Private
Architectural Style Cabin, Contemporary
Level or Stories Two
Schools
Elementary Schools Grass Valley
Middle Schools Grass Valley
High Schools Nevada Joint Union
School District Nevada
Others
Senior Community No
Tax ID 012-740-039-000
Special Listing Condition None
Pets Allowed Cats OK, Service Animals OK, Dogs OK, Yes
Read Less Info
Want to know what your home might be worth? Contact us for a FREE valuation!

Our team is ready to help you sell your home for the highest possible price ASAP

Bought with Windermere Bay Area Properties
"My job is to find and attract mastery-based agents to the office, protect the culture, and make sure everyone is happy! "
1891 E Roseville Pkwy Ste 180, Roseville, CA, 95661, USA







