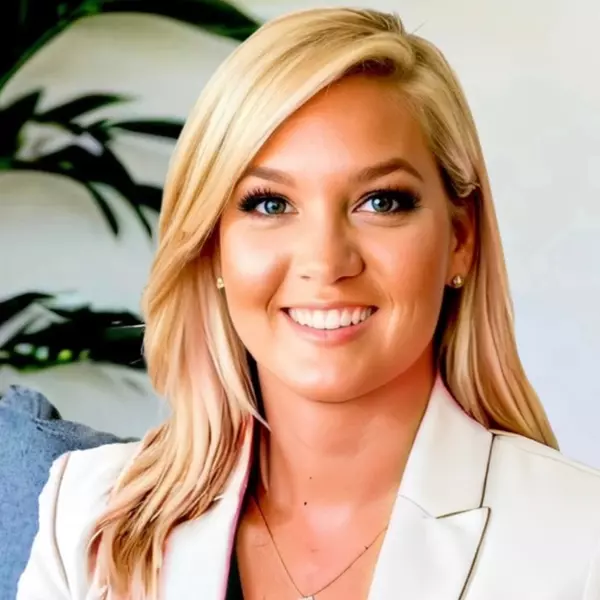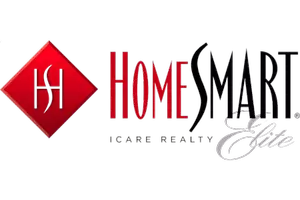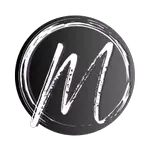$1,150,000
$1,099,000
4.6%For more information regarding the value of a property, please contact us for a free consultation.
3 Beds
4 Baths
3,820 SqFt
SOLD DATE : 11/03/2021
Key Details
Sold Price $1,150,000
Property Type Single Family Home
Sub Type Single Family Residence
Listing Status Sold
Purchase Type For Sale
Square Footage 3,820 sqft
Price per Sqft $301
MLS Listing ID 221113982
Sold Date 11/03/21
Bedrooms 3
Full Baths 3
HOA Y/N No
Year Built 1990
Lot Size 0.340 Acres
Acres 0.34
Property Sub-Type Single Family Residence
Source MLS Metrolist
Property Description
LIVE ON THE GOLF COURSE! - Beautiful Remodeled Custom Home on Private Cameron Park Golf Course. OVER 330,000 in upgrades in the past 5 years (See attached improvements list, too many to mention!) Gorgeous views of the 13th fairway and foothills. One-story living with master suite, guest room, formal dining, great room, kitchen, breakfast nook, laundry and garage on main level. Entertain your friends on the spacious wrap around decks off the kitchen, master and living room. Below find golf course views from all rooms, large bonus room, wet bar, wine cellar, wood stove, billiard room, private bedroom with full bath, golf cart garage and side path, covered patio WITH NEW BOCCE BALL COURT!
Location
State CA
County El Dorado
Area 12601
Direction Cambridge Exit from Highway 50, go North on Cambridge to address.
Rooms
Family Room Deck Attached, Great Room, View, Other
Guest Accommodations No
Master Bathroom Closet, Shower Stall(s), Double Sinks, Soaking Tub, Granite, Jetted Tub, Window
Master Bedroom Balcony, Outside Access, Sitting Area
Living Room Cathedral/Vaulted, Deck Attached, Great Room, View
Dining Room Breakfast Nook, Formal Room, Space in Kitchen
Kitchen Breakfast Room, Pantry Closet, Granite Counter
Interior
Interior Features Skylight(s), Storage Area(s), Wet Bar
Heating Central, Fireplace Insert, Fireplace(s), Solar Heating, Solar w/Backup, Gas, Wood Stove, MultiUnits
Cooling Ceiling Fan(s), Central, Whole House Fan, MultiUnits, MultiZone
Flooring Carpet, Tile, Wood
Fireplaces Number 2
Fireplaces Type Insert, Circulating, Living Room, Family Room, Wood Stove
Equipment Central Vacuum
Window Features Dual Pane Full,Low E Glass Full
Appliance Free Standing Refrigerator, Gas Cook Top, Gas Plumbed, Hood Over Range, Compactor, Dishwasher, Disposal, Microwave, Wine Refrigerator
Laundry Cabinets, Inside Room
Exterior
Exterior Feature Balcony, Covered Courtyard, Fire Pit
Parking Features Attached
Garage Spaces 2.0
Fence Back Yard, Masonry, Metal, Partial
Utilities Available Solar, Natural Gas Connected
View Park, Golf Course
Roof Type Composition
Topography Downslope
Street Surface Paved
Porch Covered Patio, Wrap Around Porch, Enclosed Patio
Private Pool No
Building
Lot Description Adjacent to Golf Course, Auto Sprinkler F&R, Close to Clubhouse, Garden, Landscape Back, Landscape Front
Story 2
Foundation Combination
Sewer In & Connected
Water Public
Architectural Style Ranch
Level or Stories Two
Schools
Elementary Schools Rescue Union
Middle Schools Rescue Union
High Schools El Dorado Union High
School District El Dorado
Others
Senior Community No
Tax ID 082-602-002-000
Special Listing Condition None
Pets Allowed Yes
Read Less Info
Want to know what your home might be worth? Contact us for a FREE valuation!

Our team is ready to help you sell your home for the highest possible price ASAP

Bought with Help-U-Sell Sunrise
"My job is to find and attract mastery-based agents to the office, protect the culture, and make sure everyone is happy! "
1891 E Roseville Pkwy Ste 180, Roseville, CA, 95661, USA







