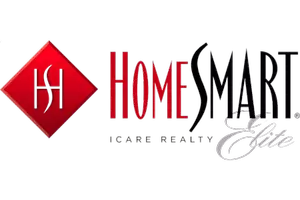$775,000
$724,000
7.0%For more information regarding the value of a property, please contact us for a free consultation.
3 Beds
2 Baths
1,924 SqFt
SOLD DATE : 08/20/2021
Key Details
Sold Price $775,000
Property Type Single Family Home
Sub Type Single Family Residence
Listing Status Sold
Purchase Type For Sale
Square Footage 1,924 sqft
Price per Sqft $402
MLS Listing ID 221079612
Sold Date 08/20/21
Bedrooms 3
Full Baths 2
HOA Fees $52/mo
HOA Y/N Yes
Year Built 2013
Lot Size 10,450 Sqft
Acres 0.2399
Property Sub-Type Single Family Residence
Source MLS Metrolist
Property Description
This home is so clean you'll feel as though you're walking into a model home! Walking distance to top rated schools, close proximity to shopping/dining and tons of outdoor activities to explore- minutes from the lake and trails. This open concept, single story from Elliott homes offers 10 Ft ceilings and a three car garage. Save mother Earth (and energy bills) knowing this is a SMUD Elite SOLAR Smart Home and yes, ceiling fans in every bedroom. Cook up a tasty meal in this gourmet kitchen w 5 burner gas cooktop, oven combo and stainless steel appliances. Relax w privacy in the primary bedroom situated in the southwest wing with a richly appointed en suite bathroom, walk in closet w custom shelving, dual shower heads (rain shower head) and a soaking tub. Enjoy the beautifully landscaped backyard with a cup of coffee to get your days started with the birds chirping. Welcome home to one of America's top rated places to live!
Location
State CA
County Sacramento
Area 10630
Direction Iron Point Rd, Left on Carpenter Hill Rd, Right on Branding Iron Dr
Rooms
Family Room Great Room
Guest Accommodations No
Master Bathroom Double Sinks, Tub, Multiple Shower Heads
Master Bedroom Ground Floor, Walk-In Closet
Living Room Great Room
Dining Room Dining/Living Combo, Other
Kitchen Breakfast Area, Pantry Closet, Skylight(s), Granite Counter, Island, Island w/Sink, Kitchen/Family Combo
Interior
Interior Features Skylight Tube
Heating Central
Cooling Ceiling Fan(s), Smart Vent, Central
Flooring Carpet, Tile
Window Features Dual Pane Full
Appliance Built-In Electric Oven, Built-In Gas Range, Dishwasher, Disposal, Microwave, Double Oven, Tankless Water Heater, ENERGY STAR Qualified Appliances
Laundry Cabinets, Dryer Included, Washer Included
Exterior
Parking Features Garage Facing Front, Garage Facing Side
Garage Spaces 3.0
Fence Back Yard, Fenced, Full
Utilities Available Cable Available, Cable Connected, Solar, Internet Available
Amenities Available None
View Ridge, Valley
Roof Type Tile
Topography Level
Porch Covered Patio
Private Pool No
Building
Lot Description Auto Sprinkler F&R, Landscape Back, Landscape Front
Story 1
Foundation Concrete
Builder Name Elliott
Sewer Public Sewer
Water Public
Architectural Style Farmhouse
Level or Stories One
Schools
Elementary Schools Folsom-Cordova
Middle Schools Folsom-Cordova
High Schools Folsom-Cordova
School District Sacramento
Others
Senior Community No
Tax ID 072-2690-025-0000
Special Listing Condition None
Pets Allowed Cats OK, Service Animals OK, Dogs OK
Read Less Info
Want to know what your home might be worth? Contact us for a FREE valuation!

Our team is ready to help you sell your home for the highest possible price ASAP

Bought with Cobalt Real Estate
"My job is to find and attract mastery-based agents to the office, protect the culture, and make sure everyone is happy! "
1891 E Roseville Pkwy Ste 180, Roseville, CA, 95661, USA







