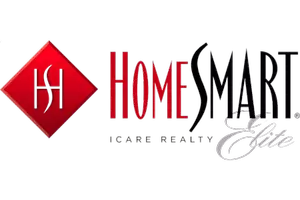$509,832
$475,000
7.3%For more information regarding the value of a property, please contact us for a free consultation.
3 Beds
2 Baths
1,587 SqFt
SOLD DATE : 07/20/2021
Key Details
Sold Price $509,832
Property Type Single Family Home
Sub Type Single Family Residence
Listing Status Sold
Purchase Type For Sale
Square Footage 1,587 sqft
Price per Sqft $321
MLS Listing ID 221071823
Sold Date 07/20/21
Bedrooms 3
Full Baths 2
HOA Y/N No
Year Built 1987
Lot Size 9,583 Sqft
Acres 0.22
Property Sub-Type Single Family Residence
Source MLS Metrolist
Property Description
Located at the end of a serene cul-de-sac with landscaped, resort-style, huge backyard. Entertain under the pergola while enjoying the crystal blue swimming pool. RV access, two large sheds, French doors from the master bedroom take you out to the patio to soak in your spa. New interior paint, newer roof, newer air conditioning unit. Impeccably maintained by only one owner since it was built. High rated schools in the desirable Elk Grove school District, Host get togethers and the holidays in the formal dining room or spacious living room and family room, both with fireplaces. Renovated kitchen includes informal dining bar. Spacious master bedroom has a large walk-in closet, double vanity, and French doors that take you out to your own spa. Oversized two-car garage with laundry nook and space for large deep chest freezer. Real hardwood flooring recently resealed throughout. Enjoy a summer evening dining experience under the pergola with your garden treats. Welcome to your new home!
Location
State CA
County Sacramento
Area 10828
Direction From Elk Grove Florin head West on Florin Road, Left on Fletcher Farms, Right on Amesbury Court to address.
Rooms
Guest Accommodations No
Master Bathroom Double Sinks, Tub w/Shower Over
Master Bedroom Walk-In Closet, Outside Access
Living Room Other
Dining Room Dining Bar, Formal Area
Kitchen Pantry Closet, Granite Counter
Interior
Interior Features Storage Area(s)
Heating Central, Fireplace(s)
Cooling Ceiling Fan(s), Central
Flooring Carpet, Tile, Wood
Fireplaces Number 2
Fireplaces Type Living Room, Family Room
Appliance Free Standing Gas Oven, Free Standing Gas Range
Laundry In Garage
Exterior
Exterior Feature Entry Gate
Parking Features RV Access, Garage Door Opener, Garage Facing Front
Garage Spaces 2.0
Fence Back Yard, Fenced
Pool Built-In
Utilities Available Public, Cable Available
View Park
Roof Type Composition
Topography Trees Few
Street Surface Paved
Porch Front Porch, Back Porch, Covered Patio
Private Pool Yes
Building
Lot Description Auto Sprinkler Front, Court, Curb(s)/Gutter(s), Shape Irregular, Landscape Back, Landscape Front
Story 1
Foundation Slab
Sewer In & Connected
Water Public
Architectural Style Traditional
Level or Stories One
Schools
Elementary Schools Elk Grove Unified
Middle Schools Elk Grove Unified
High Schools Elk Grove Unified
School District Sacramento
Others
Senior Community No
Tax ID 065-0240-094-0000
Special Listing Condition Other
Pets Allowed Cats OK, Service Animals OK, Dogs OK, Yes
Read Less Info
Want to know what your home might be worth? Contact us for a FREE valuation!

Our team is ready to help you sell your home for the highest possible price ASAP

Bought with NextHome Signature Properties
"My job is to find and attract mastery-based agents to the office, protect the culture, and make sure everyone is happy! "
1891 E Roseville Pkwy Ste 180, Roseville, CA, 95661, USA







