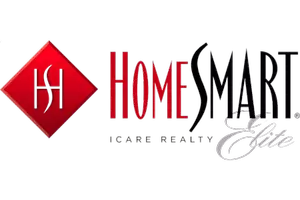$495,000
$460,000
7.6%For more information regarding the value of a property, please contact us for a free consultation.
4 Beds
2 Baths
1,590 SqFt
SOLD DATE : 07/09/2021
Key Details
Sold Price $495,000
Property Type Single Family Home
Sub Type Single Family Residence
Listing Status Sold
Purchase Type For Sale
Square Footage 1,590 sqft
Price per Sqft $311
MLS Listing ID 221066896
Sold Date 07/09/21
Bedrooms 4
Full Baths 2
HOA Y/N No
Year Built 1981
Lot Size 9,148 Sqft
Acres 0.21
Property Sub-Type Single Family Residence
Source MLS Metrolist
Property Description
Beautifully redone home in the Sunrise Greens neighborhood of Sacramento. Perfect property for someone looking for the feel of a newly constructed home without all of the additional taxes and fees. This house has been meticulously re-designed and upgraded with the highest standards in mind! All new energy efficient LED lighting is featured throughout the entire home with a bright, airy feel and open floorplan for any occasion. The custom carrera styled tile work exquisitely matches the perfect kitchen countertops. The open kitchen offers fantastic natural light and picturesque view of the expansive (nearly quarter acre) backyard. There's enough room for a full sized pool plus entertainment space with room to spare! This house offers the cozy vintage feel from the curbside but delivers all the comforts of modern living inside. What better way to start off the summer than to find a place like this to call home?
Location
State CA
County Sacramento
Area 10828
Direction Recommend entering the property address into a navigation program to locate.
Rooms
Guest Accommodations No
Master Bedroom Closet, Ground Floor
Living Room Great Room
Dining Room Space in Kitchen
Kitchen Island
Interior
Heating Central
Cooling Central
Flooring Laminate
Fireplaces Number 1
Fireplaces Type Family Room, Wood Burning
Laundry In Garage
Exterior
Parking Features Attached, Garage Facing Front, Uncovered Parking Space
Garage Spaces 2.0
Utilities Available Public
Roof Type Composition
Private Pool No
Building
Lot Description Court, Cul-De-Sac, Private, Shape Irregular
Story 1
Foundation Concrete
Sewer In & Connected
Water Public
Schools
Elementary Schools Elk Grove Unified
Middle Schools Elk Grove Unified
High Schools Elk Grove Unified
School District Sacramento
Others
Senior Community No
Tax ID 115-0354-007-0000
Special Listing Condition None
Read Less Info
Want to know what your home might be worth? Contact us for a FREE valuation!

Our team is ready to help you sell your home for the highest possible price ASAP

Bought with Realty ONE Group Complete
"My job is to find and attract mastery-based agents to the office, protect the culture, and make sure everyone is happy! "
1891 E Roseville Pkwy Ste 180, Roseville, CA, 95661, USA







