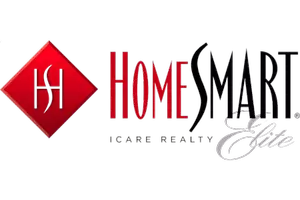$490,000
$483,000
1.4%For more information regarding the value of a property, please contact us for a free consultation.
4 Beds
2 Baths
1,530 SqFt
SOLD DATE : 07/06/2021
Key Details
Sold Price $490,000
Property Type Single Family Home
Sub Type Single Family Residence
Listing Status Sold
Purchase Type For Sale
Square Footage 1,530 sqft
Price per Sqft $320
Subdivision Lindale Mdws 02
MLS Listing ID 221048365
Sold Date 07/06/21
Bedrooms 4
Full Baths 2
HOA Y/N No
Year Built 1984
Lot Size 6,098 Sqft
Acres 0.14
Property Sub-Type Single Family Residence
Source MLS Metrolist
Property Description
This home is absolutely beautiful and has been completely remodeled inside and out! The home looks and feels like a brand new home, with all the remodeling/upgrades, warm welcoming into it with bright natural light and open floor plan. Remodels/upgrades include: Truly custom made white cabinets in the kitchen and matching custom made bathroom vanities which all include ball bearing sliders on the drawers for self-closing, white Quartz countertops throughout the Kitchen and in both bathrooms, brand new appliances, new vinyl flooring throughout the entire home, brand new paint inside and out, fully landscaped front and backyard, can lighting, RING home security system and solar yard lighting, and much more! The home is located in a friendly neighborhood that is close to restaurants, grocery stores, shopping centers, and public transportation. If you are looking for a turn key home that has been beautifully remodeled and ready for you to move in now then look no further and welcome home!
Location
State CA
County Sacramento
Area 10828
Direction On US-50 West heading from Tahoe towards Sacramento you will get off on Power Inn Road and take a left at the stop light. After driving 5.0 miles on Power Inn Road turn left on Haystack Drive, then turn right on Darla Way and turn left onto Hemingway Drive. In less that a 1/4 mile the home is on your left at 8237 Hemingway Dr.
Rooms
Family Room Great Room
Guest Accommodations No
Master Bathroom Shower Stall(s), Double Sinks, Low-Flow Shower(s), Low-Flow Toilet(s), Quartz, Window
Master Bedroom Closet, Ground Floor
Living Room Great Room
Dining Room Dining/Family Combo
Kitchen Quartz Counter, Island w/Sink, Kitchen/Family Combo
Interior
Heating Central, Fireplace(s)
Cooling Ceiling Fan(s), Central
Flooring Vinyl
Fireplaces Number 1
Fireplaces Type Brick, Living Room
Equipment Air Purifier
Window Features Solar Screens,Caulked/Sealed,Dual Pane Full,Triple Pane Full
Appliance Dishwasher, Disposal, Microwave, Plumbed For Ice Maker, Electric Cook Top, Free Standing Electric Oven
Laundry Hookups Only, Inside Room
Exterior
Exterior Feature Dog Run, Entry Gate, Fire Pit
Parking Features Boat Storage, RV Access, RV Possible, RV Storage, Garage Door Opener, Garage Facing Front, Interior Access
Garage Spaces 2.0
Fence Back Yard
Utilities Available Electric, Internet Available
Roof Type Composition
Topography Trees Few
Street Surface Asphalt
Porch Front Porch, Uncovered Patio
Private Pool No
Building
Lot Description Auto Sprinkler F&R, Curb(s)/Gutter(s), Grass Painted, Street Lights, Landscape Back, Landscape Front
Story 1
Foundation Raised
Sewer Public Sewer
Water Meter on Site, Public
Architectural Style Ranch
Level or Stories One
Schools
Elementary Schools Elk Grove Unified
Middle Schools Elk Grove Unified
High Schools Elk Grove Unified
School District Sacramento
Others
Senior Community No
Tax ID 115-0441-014-0000
Special Listing Condition None
Pets Allowed Cats OK, Dogs OK, Yes
Read Less Info
Want to know what your home might be worth? Contact us for a FREE valuation!

Our team is ready to help you sell your home for the highest possible price ASAP

Bought with Amen Real Estate
"My job is to find and attract mastery-based agents to the office, protect the culture, and make sure everyone is happy! "
1891 E Roseville Pkwy Ste 180, Roseville, CA, 95661, USA







