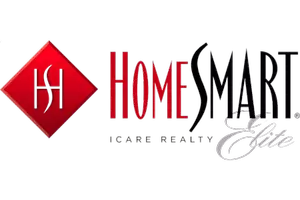$1,190,000
$1,149,900
3.5%For more information regarding the value of a property, please contact us for a free consultation.
4 Beds
3 Baths
3,025 SqFt
SOLD DATE : 06/09/2021
Key Details
Sold Price $1,190,000
Property Type Single Family Home
Sub Type Single Family Residence
Listing Status Sold
Purchase Type For Sale
Square Footage 3,025 sqft
Price per Sqft $393
MLS Listing ID 221043864
Sold Date 06/09/21
Bedrooms 4
Full Baths 2
HOA Fees $102/mo
HOA Y/N Yes
Originating Board MLS Metrolist
Year Built 1998
Lot Size 0.422 Acres
Acres 0.4222
Property Sub-Type Single Family Residence
Property Description
Located in the heart of Granite Bay backing to the open space with views of the lake this tastefully updated 5 bedroom 2.5 bath floorplan offers the ultimate in design and layout. Master suite located on the main level along with two offices, kitchen and family room. Upstairs are the additional 4 bedrooms and full bath. Vaulted ceilings and sun filled rooms makes every space in this 3000 + square foot home shine! And wait until you see this backyard, WOW! Peaceful and serene are understatements. This backyard is a dream!
Location
State CA
County Placer
Area 12746
Direction From E Roseville Parkway take Swan Lake to a left on Beckenham to the street address.
Rooms
Family Room Cathedral/Vaulted
Guest Accommodations No
Master Bathroom Shower Stall(s), Double Sinks, Soaking Tub, Tile, Walk-In Closet
Master Bedroom Ground Floor, Sitting Area
Living Room Cathedral/Vaulted
Dining Room Breakfast Nook, Dining/Family Combo, Space in Kitchen
Kitchen Slab Counter, Island w/Sink, Kitchen/Family Combo
Interior
Interior Features Cathedral Ceiling
Heating Central
Cooling Ceiling Fan(s), Central
Flooring Carpet, Stone
Fireplaces Number 1
Fireplaces Type Family Room
Window Features Dual Pane Full
Appliance Gas Cook Top, Compactor, Dishwasher, Disposal, Double Oven
Laundry Cabinets, Ground Floor
Exterior
Parking Features Restrictions
Garage Spaces 3.0
Utilities Available Public
Amenities Available None
View Water, Lake
Roof Type Tile
Topography Level,Trees Many
Street Surface Asphalt
Private Pool No
Building
Lot Description Auto Sprinkler F&R, Greenbelt
Story 2
Foundation Slab
Builder Name Pulte Homes
Sewer In & Connected
Water Public
Level or Stories Two
Schools
Elementary Schools Eureka Union
Middle Schools Eureka Union
High Schools Roseville Joint
School District Placer
Others
Senior Community No
Restrictions Parking
Tax ID 466-480-001-000
Special Listing Condition None
Read Less Info
Want to know what your home might be worth? Contact us for a FREE valuation!

Our team is ready to help you sell your home for the highest possible price ASAP

Bought with NextHome Cedar Street Realty
"My job is to find and attract mastery-based agents to the office, protect the culture, and make sure everyone is happy! "
1891 E Roseville Pkwy Ste 180, Roseville, CA, 95661, USA


