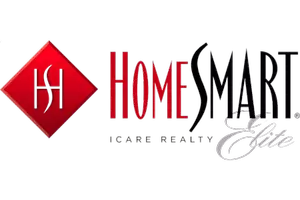$325,000
$315,000
3.2%For more information regarding the value of a property, please contact us for a free consultation.
2 Beds
1 Bath
1,032 SqFt
SOLD DATE : 05/18/2021
Key Details
Sold Price $325,000
Property Type Multi-Family
Sub Type Halfplex
Listing Status Sold
Purchase Type For Sale
Square Footage 1,032 sqft
Price per Sqft $314
MLS Listing ID 221031976
Sold Date 05/18/21
Bedrooms 2
Full Baths 1
HOA Fees $85/mo
HOA Y/N Yes
Year Built 1981
Lot Size 3,585 Sqft
Acres 0.0823
Property Sub-Type Halfplex
Source MLS Metrolist
Property Description
Fully in remodeled halfplex in a nice court, taken care by home owners association. Fully remodeled with new: Roof, Gutters, Landscape, front garden with timer, Fresh Painting inside and outside, New Windows and sliding door, New exterior wall sidings, New flooring and carpets, New bathroom, Kitchen- got to see in the picture, New lighting fixtures in kitchen, New kitchen appliance, New garage opener, Brand new entrance and garage door, New air conditioning unit. 7666 Velaga Ct, Sacramento, CA is a single family home that contains 1,032 sq ft and was built in 1981. It contains 2 bedrooms and 1 bathroom. Year built: 1981 Lot: 3,587 sq feet Type: Single Family Cooling: Central Parking: Garage, 1 space HOA: $85.00 USD per month Interior features Flooring: 1 Building details Floors: 1
Location
State CA
County Sacramento
Area 10828
Direction 99, Elsie Ave, Power Inn Rd, Trail Wood Dr, Orchard Woods Cir, Velaga Ct
Rooms
Guest Accommodations No
Master Bedroom Ground Floor, Walk-In Closet
Living Room Other
Dining Room Formal Room
Kitchen Quartz Counter
Interior
Heating Central
Cooling Central
Flooring Carpet, Laminate
Window Features Dual Pane Full
Appliance Free Standing Gas Range, Dishwasher, Microwave, Self/Cont Clean Oven
Laundry Hookups Only, In Garage
Exterior
Parking Features Garage Door Opener, Garage Facing Front
Garage Spaces 1.0
Fence Wood
Utilities Available Electric
Amenities Available Pool
View Other
Roof Type Shingle
Street Surface Paved
Private Pool No
Building
Lot Description Auto Sprinkler Front, Court, Landscape Front
Story 1
Foundation Concrete, Raised
Sewer Public Sewer
Water Meter Paid
Architectural Style Contemporary
Level or Stories One
Schools
Elementary Schools Elk Grove Unified
Middle Schools Elk Grove Unified
High Schools Elk Grove Unified
School District Sacramento
Others
HOA Fee Include Pool
Senior Community No
Tax ID 115-0320-030-0000
Special Listing Condition Offer As Is
Read Less Info
Want to know what your home might be worth? Contact us for a FREE valuation!

Our team is ready to help you sell your home for the highest possible price ASAP

Bought with Guzman Real Estate
"My job is to find and attract mastery-based agents to the office, protect the culture, and make sure everyone is happy! "
1891 E Roseville Pkwy Ste 180, Roseville, CA, 95661, USA


