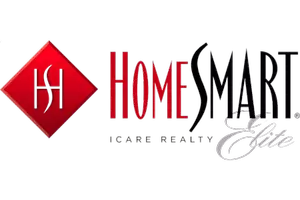$140,000
$140,000
For more information regarding the value of a property, please contact us for a free consultation.
2 Beds
2 Baths
1,000 SqFt
SOLD DATE : 05/03/2021
Key Details
Sold Price $140,000
Property Type Manufactured Home
Sub Type Manufactured Home
Listing Status Sold
Purchase Type For Sale
Square Footage 1,000 sqft
Price per Sqft $140
MLS Listing ID 221007229
Sold Date 05/03/21
Bedrooms 2
Full Baths 2
HOA Fees $65/mo
HOA Y/N Yes
Year Built 1965
Lot Size 3,868 Sqft
Acres 0.0888
Property Sub-Type Manufactured Home
Source MLS Metrolist
Property Description
WELCOME HOME to Florin Estates a Gated Community.Affordable living in ELK GROVE school district. You and or your family will enjoy the beautiful spacious private park. There is a Clubhouse with Billards. You have a pool, tennis courts. Guest Parking is also provided. Come and see this beautiful double-wide home! This Manufactured home with a large master walk-in closet. washer/dryer and refrigerator IS INCLUDED in the sale! There are 2 sheds, a Tuff Shed and a regular shed that is also included in the sale of the home. WELCOME TO Florin Estates a Gated Community.
Location
State CA
County Sacramento
Area 10828
Direction Hwy50 to Howe/PowerINN L on PowerINN L Folsom R Jackson Rd R Florin Perkins I-80 to 99 South Florin exit merge right R on French Road L Calais L Lancer Lane
Rooms
Guest Accommodations No
Master Bathroom Shower Stall(s), Low-Flow Toilet(s)
Master Bedroom Walk-In Closet
Living Room Other
Dining Room Breakfast Nook, Space in Kitchen, Dining/Living Combo
Kitchen Pantry Cabinet, Island, Laminate Counter
Interior
Interior Features Storage Area(s)
Heating Central
Cooling Ceiling Fan(s), Central
Flooring Carpet, Linoleum
Window Features Dual Pane Full
Appliance Free Standing Refrigerator, Built-In Gas Oven, Built-In Gas Range, Gas Water Heater, Dishwasher, Disposal
Laundry Dryer Included, Washer Included
Exterior
Parking Features No Garage, Restrictions, Covered, Guest Parking Available
Carport Spaces 1
Fence Back Yard, Chain Link, Front Yard
Pool Pool House, Pool/Spa Combo
Utilities Available Public, Cable Available, Dish Antenna, TV Antenna
Amenities Available Playground, Pool, Clubhouse, Tennis Courts, Park
View Other
Roof Type Fiberglass,Metal
Topography Level
Street Surface Paved
Porch Covered Patio
Private Pool Yes
Building
Lot Description Auto Sprinkler Rear, Gated Community, Low Maintenance
Story 1
Foundation Other
Sewer Public Sewer
Water Meter Available, Meter on Site, Public
Architectural Style Traditional
Level or Stories One
Schools
Elementary Schools Elk Grove Unified
Middle Schools Elk Grove Unified
High Schools Elk Grove Unified
School District Sacramento
Others
HOA Fee Include MaintenanceExterior, MaintenanceGrounds, Pool
Senior Community No
Tax ID 065-0130-057-0000
Special Listing Condition None
Pets Allowed Cats OK, Service Animals OK, Dogs OK, Yes
Read Less Info
Want to know what your home might be worth? Contact us for a FREE valuation!

Our team is ready to help you sell your home for the highest possible price ASAP

Bought with Non-MLS Office
"My job is to find and attract mastery-based agents to the office, protect the culture, and make sure everyone is happy! "
1891 E Roseville Pkwy Ste 180, Roseville, CA, 95661, USA







