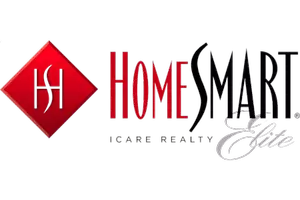$139,900
$139,900
For more information regarding the value of a property, please contact us for a free consultation.
2 Beds
2 Baths
1,344 SqFt
SOLD DATE : 04/23/2021
Key Details
Sold Price $139,900
Property Type Manufactured Home
Sub Type Double Wide
Listing Status Sold
Purchase Type For Sale
Square Footage 1,344 sqft
Price per Sqft $104
MLS Listing ID 20075122
Sold Date 04/23/21
Bedrooms 2
Full Baths 2
HOA Y/N No
Land Lease Amount 645.0
Year Built 2002
Property Sub-Type Double Wide
Source MLS Metrolist
Property Description
28' wide, 2 x 6 built 2002 Nashua Manufactured home with large master. Kitchen has been updated with Stainless, Granite and stone flooring. New quality water heater. Fresh paint and caulking inside and out. The sunny south facing deck was rebuilt with no maintenance Veranda Decking and steel railings have been added. LED lighting and dimmers added. Awesome Large Sweet Orange and Meyers lemon trees - try one. Tall 10 x 10 Tuff Built Shed. Lots of storage space added beneath the home and deck. Capital Estates a safe gated and patroled Park. You have a pool, spa, tennis courts, driving cage, basketball hoops, pet park games room, kitchen, libarary, RV Parking, Guest Parking. Roy and Martha are excellent managers who run the park with a quiet authority. This park continues to improve under their direction.
Location
State CA
County Sacramento
Area 10828
Direction From Stockton blvd, go east on Fowler and straight to the park gate: #6778. Take a right and go till it dead ends. Take a right and I'm on the right around the corner. YOu can park in front of the rose bushes in the street. If you come from 47th Ave go south on 63rd Stree. Park gate is on the left all the way down.
Rooms
Master Bedroom 15x13
Dining Room Dining Bar, Dining/Family Combo, Space in Kitchen
Kitchen 11x10
Family Room 19x15
Interior
Interior Features Skylight(s)
Heating Central
Cooling Ceiling Fan(s), Central
Flooring Laminate, Marble, Other
Window Features Dual Pane Full,Window Coverings
Appliance Dishwasher, Disposal, Free Standing Gas Range, Free Standing Refrigerator, Microwave, Plumbed For Ice Maker, Self/Cont Clean Oven
Laundry Inside Room
Exterior
Parking Features Guest Parking Available, No Garage, RV/Boat
Carport Spaces 2
Utilities Available Cable Available, Dish Antenna, Gas Plumbed, Individual Electric Meter, Individual Gas Meter
Amenities Available Clubhouse, Game Room, Guest Parking, Laundry, Park Interview, Pet Restrictions, Pool, RV Storage, Spa/Hot Tub
Roof Type Composition
Topography Level,Trees
Porch Porch
Building
Lot Description Close to Clubhouse, Secluded
Sewer Sewer Connected
Water Public
Schools
Elementary Schools Sacramento Unified
Middle Schools Sacramento Unified
High Schools Sacramento Unified
School District Sacramento
Others
Senior Community No
Special Listing Condition None
Read Less Info
Want to know what your home might be worth? Contact us for a FREE valuation!

Our team is ready to help you sell your home for the highest possible price ASAP

Bought with eXp Realty of California Inc.
"My job is to find and attract mastery-based agents to the office, protect the culture, and make sure everyone is happy! "
1891 E Roseville Pkwy Ste 180, Roseville, CA, 95661, USA







