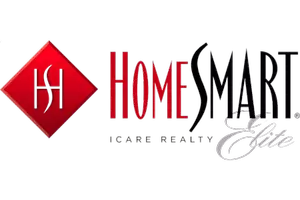$646,500
$625,000
3.4%For more information regarding the value of a property, please contact us for a free consultation.
4 Beds
4 Baths
2,570 SqFt
SOLD DATE : 04/01/2021
Key Details
Sold Price $646,500
Property Type Single Family Home
Sub Type Single Family Residence
Listing Status Sold
Purchase Type For Sale
Square Footage 2,570 sqft
Price per Sqft $251
MLS Listing ID 221006261
Sold Date 04/01/21
Bedrooms 4
Full Baths 3
HOA Y/N No
Year Built 2013
Lot Size 4,957 Sqft
Acres 0.1138
Property Sub-Type Single Family Residence
Source MLS Metrolist
Property Description
Come enjoy all that Fiddyment Farm has to offer in this KB built home located just steps from parks and schools. The newly updated rustic flooring downstairs with large eat-in bar, island sink and open concept dining, living and kitchen make the heart of the home a place for all. A downstairs junior suite allows for guests or a secondary suite with a half bath downstairs as well. Need a second flex space? The roomy upstairs loft has space for seating, an office, or entertainment. The owner's suite has 2 walk-in closets, a soaking tub and shower stall. Shutters throughout bring the space together. Privacy is not an issue in the backyard with a large covered patio with electrical, towering trees along the fence line and a above ground spa to soak your worries away. Large dog run. Located near parks, schools and the new West Park High School!
Location
State CA
County Placer
Area 12747
Direction From Blue Oaks, right on Fidddyment Rd, left on Parkland Way, left on Shorthorn Way
Rooms
Guest Accommodations No
Master Bathroom Shower Stall(s), Double Sinks, Tub
Master Bedroom Walk-In Closet 2+
Living Room Great Room
Dining Room Dining/Living Combo
Kitchen Pantry Closet, Granite Counter, Island w/Sink
Interior
Heating Central
Cooling Central
Flooring Carpet, Simulated Wood, Tile
Appliance Free Standing Gas Range, Dishwasher, Disposal, Microwave
Laundry Inside Room
Exterior
Exterior Feature Dog Run
Parking Features Attached
Garage Spaces 2.0
Utilities Available Public
Roof Type Tile
Porch Covered Patio
Private Pool No
Building
Lot Description Auto Sprinkler F&R, Landscape Back, Landscape Front
Story 2
Foundation Slab
Sewer Public Sewer
Water Public
Schools
Elementary Schools Roseville City
Middle Schools Roseville City
High Schools Roseville Joint
School District Placer
Others
Senior Community No
Tax ID 492-040-002-000
Special Listing Condition None
Read Less Info
Want to know what your home might be worth? Contact us for a FREE valuation!

Our team is ready to help you sell your home for the highest possible price ASAP

Bought with Diez & Sigg Properties
"My job is to find and attract mastery-based agents to the office, protect the culture, and make sure everyone is happy! "
1891 E Roseville Pkwy Ste 180, Roseville, CA, 95661, USA







