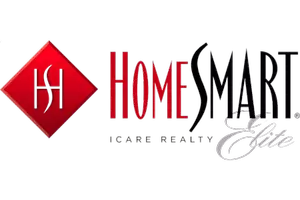$566,000
$525,000
7.8%For more information regarding the value of a property, please contact us for a free consultation.
4 Beds
3 Baths
2,217 SqFt
SOLD DATE : 03/22/2021
Key Details
Sold Price $566,000
Property Type Single Family Home
Sub Type Single Family Residence
Listing Status Sold
Purchase Type For Sale
Square Footage 2,217 sqft
Price per Sqft $255
MLS Listing ID 221010954
Sold Date 03/22/21
Bedrooms 4
Full Baths 2
HOA Y/N No
Year Built 1986
Lot Size 6,312 Sqft
Acres 0.1449
Property Sub-Type Single Family Residence
Source MLS Metrolist
Property Description
This Pinterest-perfect Roseville residence has all of the bells and whistles and is ideal for any family. This newly remodeled home is situated on an oversized lot and features 4 bedrooms, 2.5 bathrooms, a master retreat/office, private loft, formal living and dining rooms as well as a separate family room with built in bar area. Additional upgrades include butcher block countertops, custom cabinetry, a farmhouse sink, whole house fan and plenty of storage including large side yards to store your family's toys. Spend your evenings with family barbequing in your beautifully landscaped backyard or start a new project in the garage workshop. Located within walking distance to top rated schools, parks and restaurants - Come experience all that West Roseville has to offer WITHOUT the high Mello Roos or HOA's.
Location
State CA
County Placer
Area 12747
Direction From Foothills.... Left at McAnally... Left at Deerfield to home.
Rooms
Guest Accommodations No
Master Bathroom Shower Stall(s), Double Sinks, Soaking Tub, Tile, Tub, Walk-In Closet
Master Bedroom Sitting Room
Living Room Great Room
Dining Room Formal Room, Space in Kitchen, Dining/Living Combo
Kitchen Breakfast Area, Butcher Block Counters, Pantry Cabinet, Island
Interior
Heating Central
Cooling Ceiling Fan(s), Central
Flooring Carpet, Laminate
Fireplaces Number 1
Fireplaces Type Family Room
Appliance Built-In Gas Oven, Dishwasher, Disposal, Microwave
Laundry Cabinets, Dryer Included, Ground Floor, Washer Included, Inside Area
Exterior
Parking Features Attached, Garage Facing Front, Workshop in Garage
Garage Spaces 2.0
Fence Back Yard, Fenced, Wood
Utilities Available Public
Roof Type Shingle
Topography Level,Trees Few
Street Surface Chip And Seal
Porch Back Porch, Uncovered Patio
Private Pool No
Building
Lot Description Auto Sprinkler F&R, Curb(s)/Gutter(s), Landscape Back, Landscape Front
Story 2
Foundation Slab
Sewer In & Connected
Water Public
Level or Stories Two
Schools
Elementary Schools Dry Creek Joint
Middle Schools Dry Creek Joint
High Schools Roseville Joint
School District Placer
Others
Senior Community No
Tax ID 476-031-004-000
Special Listing Condition None
Read Less Info
Want to know what your home might be worth? Contact us for a FREE valuation!

Our team is ready to help you sell your home for the highest possible price ASAP

Bought with eXp Realty of California Inc
"My job is to find and attract mastery-based agents to the office, protect the culture, and make sure everyone is happy! "
1891 E Roseville Pkwy Ste 180, Roseville, CA, 95661, USA







