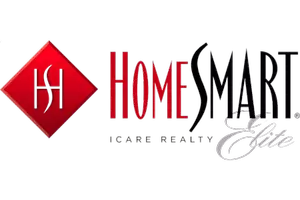$497,000
$499,000
0.4%For more information regarding the value of a property, please contact us for a free consultation.
2 Beds
2 Baths
1,203 SqFt
SOLD DATE : 03/13/2021
Key Details
Sold Price $497,000
Property Type Single Family Home
Sub Type Single Family Residence
Listing Status Sold
Purchase Type For Sale
Square Footage 1,203 sqft
Price per Sqft $413
MLS Listing ID 20075582
Sold Date 03/13/21
Bedrooms 2
Full Baths 2
HOA Y/N No
Year Built 1993
Lot Size 6,717 Sqft
Acres 0.1542
Property Sub-Type Single Family Residence
Source MLS Metrolist
Property Description
HIGHLY RATED WOODCREEK HIGH SCHOOL DISTRICT!!! Adorable, well maintained 2 bedroom PLUS home office (can easily be converted to 3rd bedroom), 2 bath, 1-story home with tile roof, stucco and brick veneer exterior, with a 3 CAR GARAGE! Home is light & bright with elevated ceilings and has been expanded with add'l 324 SF(permitted in 2003, buyer to verify), HVAC replaced in 2014 & water heater is brand new! NEW S/S dishwasher, free-standing oven/stove, and built in microwave (refrigerator does not convey). Washer and dryer are also included (w/o wrnty). Laundry room is conveniently located inside. Master bedroom has outdoor access to covered patio and landscaped backyard. Quail Glen Elementary and Doyle Park are at the end of the street. Mahany Regional Park, Bear Dog Park, Community Library, Golf Course and Woodcreek Aquatics Complex are just minutes away. Don't miss this opportunity to live in this well-established neighborhood with no HOAs and no MELLO ROOS!
Location
State CA
County Placer
Area 12747
Direction From HWY 65, go west on Pleasant Grove, Rt on Michener, Rt on Steinbeck
Rooms
Master Bathroom Shower Stall(s), Tile, Window
Master Bedroom Closet, Outside Access
Living Room Other
Dining Room Dining/Family Combo, Space in Kitchen
Kitchen Pantry Cabinet, Synthetic Counter
Interior
Heating Central
Cooling Ceiling Fan(s), Central, Whole House Fan
Flooring Carpet, Laminate, Tile
Fireplaces Number 1
Fireplaces Type Living Room, Wood Burning
Window Features Dual Pane Full
Appliance Free Standing Gas Oven, Free Standing Gas Range, Gas Plumbed, Gas Water Heater, Dishwasher, Disposal, Microwave, Plumbed For Ice Maker
Laundry Cabinets, Gas Hook-Up, Inside Area
Exterior
Parking Features Garage Door Opener, Garage Facing Front
Garage Spaces 3.0
Fence Back Yard
Utilities Available Public, Cable Available, Internet Available, Natural Gas Connected
Roof Type Flat,Tile,See Remarks
Topography Level
Street Surface Paved
Porch Front Porch, Covered Patio, Enclosed Patio
Private Pool No
Building
Lot Description Auto Sprinkler F&R, Street Lights, Landscape Back, Landscape Front
Story 1
Foundation Slab
Sewer In & Connected, Public Sewer
Water Public
Architectural Style Colonial, Ranch
Level or Stories One
Schools
Elementary Schools Roseville City
Middle Schools Roseville City
High Schools Roseville Joint
School District Placer
Others
Senior Community No
Restrictions Signs
Tax ID 477-190-014-000
Special Listing Condition None
Read Less Info
Want to know what your home might be worth? Contact us for a FREE valuation!

Our team is ready to help you sell your home for the highest possible price ASAP

Bought with Berkshire Hathaway
"My job is to find and attract mastery-based agents to the office, protect the culture, and make sure everyone is happy! "
1891 E Roseville Pkwy Ste 180, Roseville, CA, 95661, USA







