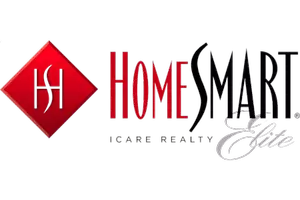$428,000
$399,000
7.3%For more information regarding the value of a property, please contact us for a free consultation.
4 Beds
3 Baths
2,037 SqFt
SOLD DATE : 03/10/2021
Key Details
Sold Price $428,000
Property Type Single Family Home
Sub Type Single Family Residence
Listing Status Sold
Purchase Type For Sale
Square Footage 2,037 sqft
Price per Sqft $210
Subdivision Rainbow Village
MLS Listing ID 221001009
Sold Date 03/10/21
Bedrooms 4
Full Baths 3
HOA Y/N No
Year Built 1989
Lot Size 6,268 Sqft
Acres 0.1439
Property Sub-Type Single Family Residence
Source MLS Metrolist
Property Description
Welcome to 1046 Yellow Brick Road! This lovely 2-story home offers 3 beds, 3 baths, and 2,037 sqft. It features a bonus room on the first floor, indoor laundry, and a converted garage perfect as a potential bedroom. The kitchen offers lots of cabinet space and stainless-steel appliances. Beautiful double French doors lead you to a terrific backyard with a sparkling built-in pool/spa. Make this wonderful property your home today! Check out the 3D Tour!
Location
State CA
County Stanislaus
Area 20107
Direction East on E. Hatch Rd, left on Richland Ave, right on Nadine Ave, left on Wizard Ln, left on Yellow Brick.
Rooms
Guest Accommodations No
Master Bathroom Shower Stall(s), Double Sinks, Soaking Tub, Granite, Tile
Master Bedroom Closet
Living Room Cathedral/Vaulted, Deck Attached
Dining Room Breakfast Nook, Formal Area
Kitchen Breakfast Area, Pantry Cabinet, Granite Counter, Island
Interior
Interior Features Cathedral Ceiling, Storage Area(s)
Heating Central, Fireplace(s)
Cooling Ceiling Fan(s), Central, MultiUnits
Flooring Carpet, Laminate, Tile
Fireplaces Number 2
Fireplaces Type Double Sided, Family Room
Equipment Attic Fan(s)
Window Features Dual Pane Full
Appliance Gas Water Heater, Dishwasher, Disposal, Microwave, Electric Cook Top, ENERGY STAR Qualified Appliances, Free Standing Electric Oven, Free Standing Electric Range
Laundry Cabinets, Electric, Ground Floor, Inside Room
Exterior
Exterior Feature Dog Run
Parking Features Converted Garage
Fence Back Yard, Wood, Masonry
Pool Built-In, Pool Sweep, Pool/Spa Combo, Gas Heat, Gunite Construction
Utilities Available Public, Internet Available
Roof Type Tile
Topography Level
Porch Back Porch, Covered Patio
Private Pool Yes
Building
Lot Description Manual Sprinkler Front, Manual Sprinkler Rear, Curb(s), Curb(s)/Gutter(s)
Story 2
Foundation Slab
Sewer Public Sewer
Water Public
Level or Stories Two
Schools
Elementary Schools Ceres Unified
Middle Schools Ceres Unified
High Schools Ceres Unified
School District Stanislaus
Others
Senior Community No
Tax ID 039-053-044-000
Special Listing Condition None
Read Less Info
Want to know what your home might be worth? Contact us for a FREE valuation!

Our team is ready to help you sell your home for the highest possible price ASAP

Bought with Keller Williams
"My job is to find and attract mastery-based agents to the office, protect the culture, and make sure everyone is happy! "
1891 E Roseville Pkwy Ste 180, Roseville, CA, 95661, USA







