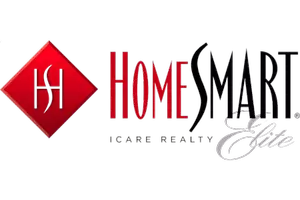$825,000
$749,000
10.1%For more information regarding the value of a property, please contact us for a free consultation.
4 Beds
3 Baths
2,562 SqFt
SOLD DATE : 03/08/2021
Key Details
Sold Price $825,000
Property Type Single Family Home
Sub Type Single Family Residence
Listing Status Sold
Purchase Type For Sale
Square Footage 2,562 sqft
Price per Sqft $322
MLS Listing ID 221003545
Sold Date 03/08/21
Bedrooms 4
Full Baths 2
HOA Y/N No
Year Built 2000
Lot Size 0.360 Acres
Acres 0.36
Property Sub-Type Single Family Residence
Source MLS Metrolist
Property Description
Truly ONE OF A KIND! This property has everything you could wish for and more! Spacious 2562 SQ FT single story featuring 4 bedrooms, 2.5 bath, 3 car garage, RV access, built in Pebble Tec pool with solar heating, bocce ball court, life-size checkerboard, playground, and fruit trees... on large 0.36 AC cul-de-sac lot! Kitchen features granite counters, double sinks, new stainless steel appliances, double ovens, eat in nook, and dining bar. Private master retreat complete with soaking tub, dual vanities, and access to rear yard. No rear two story homes, makes this entertainers backyard very private! Home complete with newer exterior paint, water heater, pool filter tank/filters, RV gate and fencing, and HVAC. Section One Pest items have been completed as well. Nothing to do but move in and enjoy your own private oasis!
Location
State CA
County Placer
Area 12747
Direction From Baseline, Right on Woodcreek Oaks, Left Bolingbrook Dr, Left on Eriswell Ct.
Rooms
Family Room Great Room
Guest Accommodations No
Master Bathroom Shower Stall(s), Double Sinks, Soaking Tub, Tile, Walk-In Closet, Window
Master Bedroom Walk-In Closet, Outside Access, Sitting Area
Living Room Great Room
Dining Room Formal Room, Dining Bar, Space in Kitchen, Formal Area
Kitchen Granite Counter, Island w/Sink, Kitchen/Family Combo
Interior
Heating Central
Cooling Ceiling Fan(s), Central
Flooring Tile, Wood
Fireplaces Number 1
Fireplaces Type Family Room
Window Features Dual Pane Full
Appliance Gas Cook Top, Built-In Gas Oven, Gas Plumbed, Gas Water Heater, Dishwasher, Disposal, Microwave, Double Oven, Plumbed For Ice Maker
Laundry Cabinets, Dryer Included, Sink, Washer Included, Inside Room
Exterior
Parking Features Attached, Boat Storage, RV Access, RV Storage, Garage Door Opener, Garage Facing Front
Garage Spaces 3.0
Fence Back Yard, Wood
Pool Built-In, Gunite Construction, Solar Heat
Utilities Available Public, Natural Gas Connected
Roof Type Tile
Topography Level
Street Surface Paved
Porch Covered Patio
Private Pool Yes
Building
Lot Description Auto Sprinkler F&R, Cul-De-Sac, Curb(s)/Gutter(s), Street Lights, Landscape Back, Landscape Front
Story 1
Foundation Slab
Sewer In & Connected
Water Public
Architectural Style Ranch, Contemporary
Level or Stories One
Schools
Elementary Schools Dry Creek Joint
Middle Schools Dry Creek Joint
High Schools Roseville Joint
School District Placer
Others
Senior Community No
Tax ID 480-190-010-000
Special Listing Condition None
Read Less Info
Want to know what your home might be worth? Contact us for a FREE valuation!

Our team is ready to help you sell your home for the highest possible price ASAP

Bought with Dat Vu, Broker
"My job is to find and attract mastery-based agents to the office, protect the culture, and make sure everyone is happy! "
1891 E Roseville Pkwy Ste 180, Roseville, CA, 95661, USA







