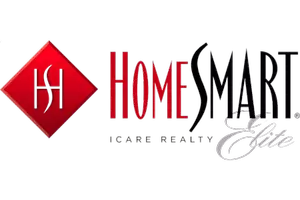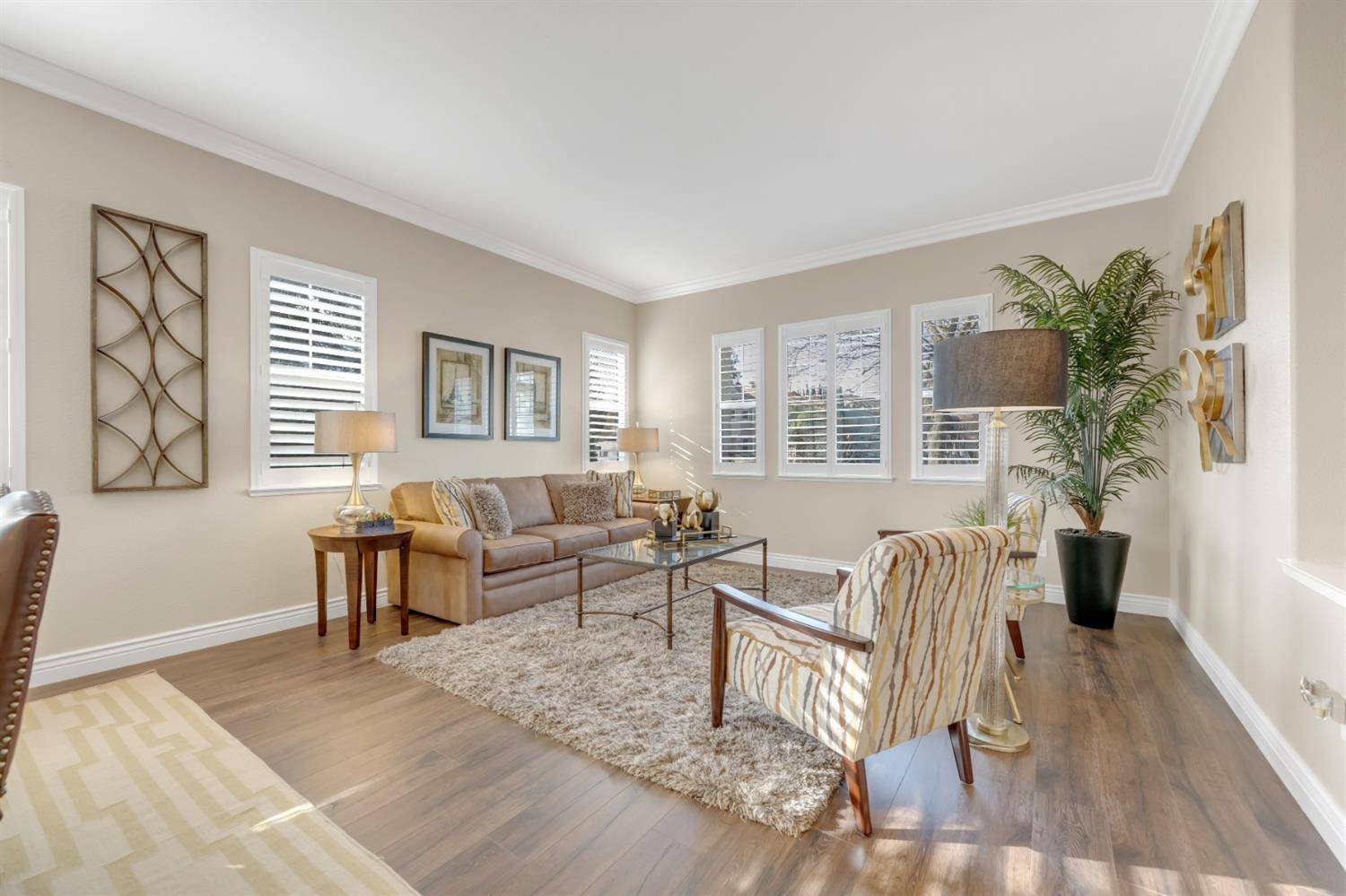$677,000
$679,900
0.4%For more information regarding the value of a property, please contact us for a free consultation.
4 Beds
3 Baths
2,426 SqFt
SOLD DATE : 03/03/2021
Key Details
Sold Price $677,000
Property Type Single Family Home
Sub Type Single Family Residence
Listing Status Sold
Purchase Type For Sale
Square Footage 2,426 sqft
Price per Sqft $279
MLS Listing ID 20076653
Sold Date 03/03/21
Bedrooms 4
Full Baths 2
HOA Y/N No
Year Built 2000
Lot Size 9,766 Sqft
Acres 0.2242
Property Sub-Type Single Family Residence
Source MLS Metrolist
Property Description
Where to start?! This home checks off every box one could ask for! Single story 4 Bedroom 2.5 Bathroom home with 2426 sqft, 0.22 acre lot and a 3 Car Garage located in West Roseville! Enjoy the pride of ownership and tasteful upgrades completed with laminate flooring, plush carpets, custom interior paint, recessed light fixtures, granite countertops, soft close kitchen cabinets with undermount lighting, stainless steel appliances, 5-inch baseboards, and crown moulding! Offering a separate living room & dining room, and a great room concept with the kitchen overlooking the family room and breakfast nook! The 4th bedroom offers the room count to accommodate a home office or space for a growing family. The backyard landscaping is perfect for entertaining, outdoor cookouts, and relaxing with beautiful fruit trees and blooming flowers & plants during the spring & summer seasons. This gem of a home is walking distance to schools, parks, shopping, eateries, and other wonderful amenities!
Location
State CA
County Placer
Area 12747
Direction From Hwy 65, Exit Blue Oaks Blvd west, left on Woodcreek Oaks Blvd, right on Liverpool Lane right on Ludlow Drive to address.
Rooms
Master Bathroom Double Sinks, Shower Stall(s), Sunken Tub, Tile, Window
Master Bedroom Walk-In Closet
Dining Room Breakfast Nook, Dining/Family Combo, Formal Area, Space in Kitchen
Kitchen Granite Counter, Island, Island w/Sink
Interior
Heating Central
Cooling Ceiling Fan(s), Central
Flooring Carpet, Tile, Vinyl
Fireplaces Number 1
Fireplaces Type Family Room
Window Features Dual Pane Full
Appliance Built-In Gas Oven, Dishwasher, Disposal, Gas Cook Top, Microwave
Laundry Gas Hook-Up, Inside Area
Exterior
Exterior Feature Dog Run
Garage Spaces 3.0
Fence Back Yard
Utilities Available Public
Roof Type Tile
Topography Trees Many
Porch Covered Patio
Private Pool No
Building
Lot Description Auto Sprinkler F&R, Corner
Story 1
Foundation Slab
Sewer In & Connected, Sewer Connected, Sewer in Street
Water Public
Architectural Style Contemporary
Schools
Elementary Schools Roseville City
Middle Schools Roseville City
High Schools Roseville Joint
School District Placer
Others
Senior Community No
Tax ID 481-120-013-000
Special Listing Condition None
Read Less Info
Want to know what your home might be worth? Contact us for a FREE valuation!

Our team is ready to help you sell your home for the highest possible price ASAP

Bought with Coldwell Banker Realty
"My job is to find and attract mastery-based agents to the office, protect the culture, and make sure everyone is happy! "
1891 E Roseville Pkwy Ste 180, Roseville, CA, 95661, USA







