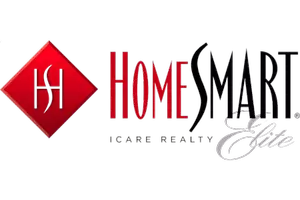$550,000
$550,000
For more information regarding the value of a property, please contact us for a free consultation.
4 Beds
2 Baths
1,975 SqFt
SOLD DATE : 01/31/2021
Key Details
Sold Price $550,000
Property Type Single Family Home
Sub Type Single Family Residence
Listing Status Sold
Purchase Type For Sale
Square Footage 1,975 sqft
Price per Sqft $278
MLS Listing ID 20075058
Sold Date 01/31/21
Bedrooms 4
Full Baths 2
HOA Y/N No
Year Built 2018
Lot Size 6,146 Sqft
Acres 0.1411
Property Sub-Type Single Family Residence
Source MLS Metrolist
Property Description
Welcome home to this beautiful single story, 4 bedrooms and 2 baths home situated in a cul de sac. The home features a open floor plan which makes it the perfect spot for entertaining, plantation shutters throughout the house and tile and carpeted flooring. You'll enjoy cooking in this kitchen with upgraded appliances, large kitchen island with quartz countertops and natural lighting. The home is equipped with energy efficient tankless water heater, water softener, and many garage storage racks. The low maintenance backyard offers a covered patio and plenty of room to enjoy some outdoors entertainment! Great location, minutes from shopping, great restaurants, schools, and easy freeway access.
Location
State CA
County Sacramento
Area 10828
Direction From CA-99 N, exit Calvine Rd toward Cosumnes River Blvd. Right onto Calvin Rd, Left onto Power Inn Rd. Right onto Stevenson Ave, Left onto Toby St, Left onto Springarden Way, and Right into Amerson Ct.
Rooms
Master Bathroom Double Sinks, Shower Stall(s), Walk-In Closet, Window
Master Bedroom Walk-In Closet
Dining Room Dining/Family Combo, Dining/Living Combo, Formal Area, Space in Kitchen
Kitchen Stone Counter, Island, Pantry Closet
Interior
Heating Central
Cooling Ceiling Fan(s), Central
Flooring Carpet, Tile
Window Features Dual Pane Full
Appliance Built-In Gas Range, Dishwasher, Disposal, Hood Over Range, Microwave, Tankless Water Heater
Laundry Cabinets, Inside Area
Exterior
Garage Spaces 2.0
Utilities Available Public
Roof Type Tile
Topography Level
Street Surface Paved
Porch Covered Patio
Private Pool No
Building
Lot Description Auto Sprinkler Rear, Cul-De-Sac, Landscape Back, Landscape Front, Manual Sprinkler Front
Story 1
Foundation Slab
Sewer In & Connected
Water Public
Architectural Style Contemporary
Schools
Elementary Schools Elk Grove Unified
Middle Schools Elk Grove Unified
High Schools Elk Grove Unified
School District Sacramento
Others
Senior Community No
Tax ID 115-1810-067-0000
Special Listing Condition None
Read Less Info
Want to know what your home might be worth? Contact us for a FREE valuation!

Our team is ready to help you sell your home for the highest possible price ASAP

Bought with Realty One Group Complete
"My job is to find and attract mastery-based agents to the office, protect the culture, and make sure everyone is happy! "
1891 E Roseville Pkwy Ste 180, Roseville, CA, 95661, USA







