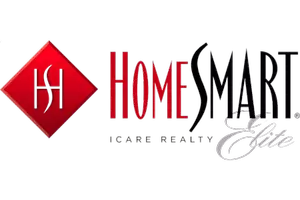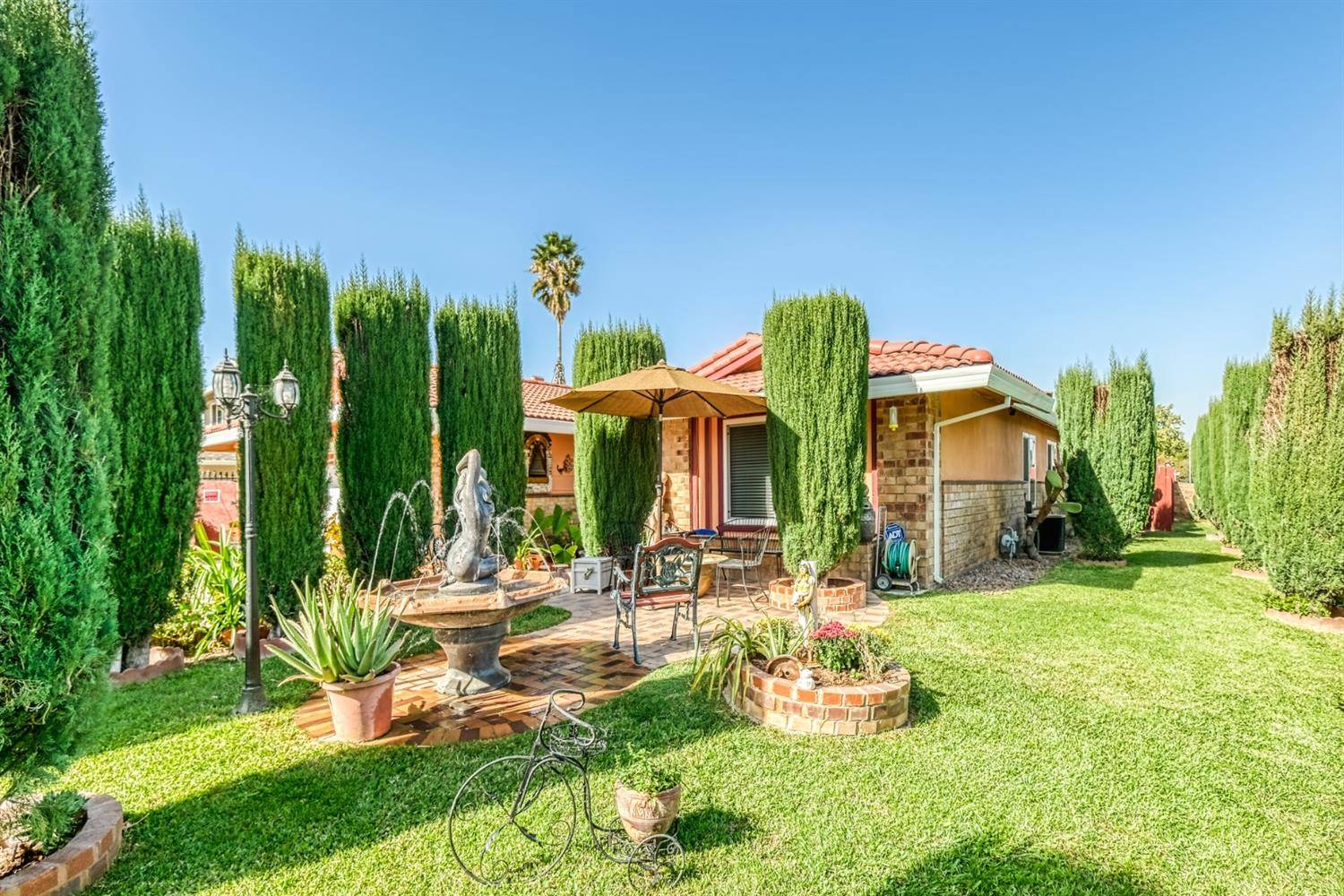$405,000
$399,500
1.4%For more information regarding the value of a property, please contact us for a free consultation.
4 Beds
2 Baths
1,530 SqFt
SOLD DATE : 01/12/2021
Key Details
Sold Price $405,000
Property Type Single Family Home
Sub Type Single Family Residence
Listing Status Sold
Purchase Type For Sale
Square Footage 1,530 sqft
Price per Sqft $264
Subdivision Scottdale Greens
MLS Listing ID 20063910
Sold Date 01/12/21
Bedrooms 4
Full Baths 2
HOA Y/N No
Year Built 1976
Lot Size 6,957 Sqft
Acres 0.1597
Property Sub-Type Single Family Residence
Source MLS Metrolist
Property Description
Inmaculate gorgeous corner home that shows pride of ownership! This is a turnkey property with 4 bedrooms, 2 baths and 1,530 sqft of living space. It features renarkable upgrates. Newer tile roof and newer paint, dual pane windows throughout. Remodeled kitchen is equipped with gorgeus cabinetry with inside and under cabinets lighting, fabulous granite countertops, built-in microwave and stainless steel appliances. Marvelously remodeled bathrooms with stylish granite surround and water proof laminate floors. RV Access or boat storage in the back of the home. You will love spend time at the front yard enjoying the shades from the pine trees. The garage features custome made cabinets, newer garage door with remote control, painted sealed floor, and newer water heater and a formal closet. Iron gate around the house. Don't miss it.
Location
State CA
County Sacramento
Area 10828
Direction East on Gerber Road, left turn on Palmer House Dr, then left turn on McTavish Cir.
Rooms
Master Bathroom Shower Stall(s)
Master Bedroom Closet
Dining Room Space in Kitchen
Kitchen Granite Counter, Pantry Closet
Interior
Interior Features Cathedral Ceiling
Heating Central
Cooling Ceiling Fan(s), Central
Flooring Carpet, Laminate
Fireplaces Number 1
Fireplaces Type Family Room, Wood Burning
Window Features Dual Pane Full
Appliance Dishwasher, Disposal, Free Standing Gas Range, Free Standing Refrigerator, Gas Plumbed, Microwave, Plumbed For Ice Maker
Laundry Cabinets, In Garage
Exterior
Parking Features Garage Door Opener, RV Access
Garage Spaces 2.0
Fence Back Yard, Wood
Utilities Available Public, Cable Available, Internet Available, Natural Gas Connected
Roof Type Tile
Street Surface Paved
Porch Uncovered Patio
Private Pool No
Building
Lot Description Auto Sprinkler F&R, Corner, Landscape Back, Landscape Front, Shape Regular
Story 1
Foundation Slab
Sewer In & Connected
Water Public
Architectural Style Contemporary, Ranch
Schools
Elementary Schools Elk Grove Unified
Middle Schools Elk Grove Unified
High Schools Elk Grove Unified
School District Sacramento
Others
Senior Community No
Tax ID 051-0393-009-0000
Special Listing Condition Probate Listing
Read Less Info
Want to know what your home might be worth? Contact us for a FREE valuation!

Our team is ready to help you sell your home for the highest possible price ASAP

Bought with RE/MAX Gold Folsom
"My job is to find and attract mastery-based agents to the office, protect the culture, and make sure everyone is happy! "
1891 E Roseville Pkwy Ste 180, Roseville, CA, 95661, USA







