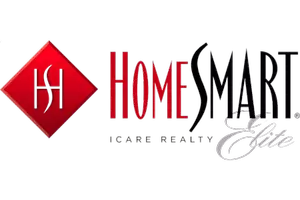$430,000
$439,888
2.2%For more information regarding the value of a property, please contact us for a free consultation.
3 Beds
2 Baths
1,776 SqFt
SOLD DATE : 01/17/2021
Key Details
Sold Price $430,000
Property Type Single Family Home
Sub Type Single Family Residence
Listing Status Sold
Purchase Type For Sale
Square Footage 1,776 sqft
Price per Sqft $242
MLS Listing ID 20029194
Sold Date 01/17/21
Bedrooms 3
Full Baths 2
HOA Y/N No
Year Built 2017
Lot Size 5,223 Sqft
Acres 0.1199
Property Sub-Type Single Family Residence
Source MLS Metrolist
Property Description
PRICE IMPROVED! Welcome to this great family home in Sacramento. Built in 2017, this 3 beds and 2 baths home boasts of its elegant contemporary style. It has an open floor plan, with a glass sliding door giving access to the back patio. The whole home is bathed in neutral earth colors, very easy to the eyes, it also matches the tile floors in the living, dining, and kitchen, and the wall-to-wall carpet flooring in the bedrooms. The kitchen has gorgeous granite counters and an island w/ sink which also serves as a breakfast bar. With pantry cabinet and stainless steel appliances. The master bath has a walk-in closet and his & hers sinks. No rear neighbors! Nestled in the quiet neighborhood of Caselman Ranch, a very quick walk to a park, and a few minutes away from shopping and dining. Don't miss out on this prime piece of property. Call us now!
Location
State CA
County Sacramento
Area 10828
Direction Take US-50 E, Watt Ave and Elk Grove Florin Rd to Caselman Rd,Head south on 9th St toward J St, Use the left 2 lanes to turn left onto X St, Use the left 2 lanes to take the I-80 BUS E/US-50 E/Reno/Placerville/Fresno/CA-99 S ramp, Merge onto CA-99 S/I-80BL E/US-50 E, Use the right 2 lanes to take exit 11 for Watt Avenue, ,Continue straight to stay on S Watt Ave,Continue onto Elk Grove Florin Rd, Turn right onto Caselman Rd, Destination will be on the right
Rooms
Master Bathroom Closet, Double Sinks, Shower Stall(s), Window
Master Bedroom Walk-In Closet
Dining Room Dining/Family Combo
Kitchen Granite Counter, Pantry Cabinet
Interior
Heating Central
Cooling Central
Flooring Carpet, Tile
Window Features Dual Pane Full,Low E Glass Full,Window Coverings
Appliance Built-In Electric Oven, Dishwasher, Disposal, Free Standing Gas Range, Gas Cook Top, Plumbed For Ice Maker, Tankless Water Heater
Laundry Inside Room
Exterior
Garage Spaces 2.0
Fence Back Yard
Utilities Available Public
View Local
Roof Type Tile
Private Pool No
Building
Lot Description Auto Sprinkler Front, Curb(s)/Gutter(s), Landscape Front, Street Lights
Story 1
Foundation Slab
Sewer In & Connected
Water Public
Architectural Style Contemporary
Schools
Elementary Schools Elk Grove Unified
Middle Schools Elk Grove Unified
High Schools Elk Grove Unified
School District Sacramento
Others
Senior Community No
Tax ID 115-2110-055-0000
Special Listing Condition None
Read Less Info
Want to know what your home might be worth? Contact us for a FREE valuation!

Our team is ready to help you sell your home for the highest possible price ASAP

Bought with Lyon RE Downtown
"My job is to find and attract mastery-based agents to the office, protect the culture, and make sure everyone is happy! "
1891 E Roseville Pkwy Ste 180, Roseville, CA, 95661, USA


