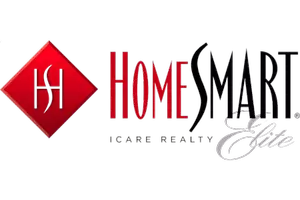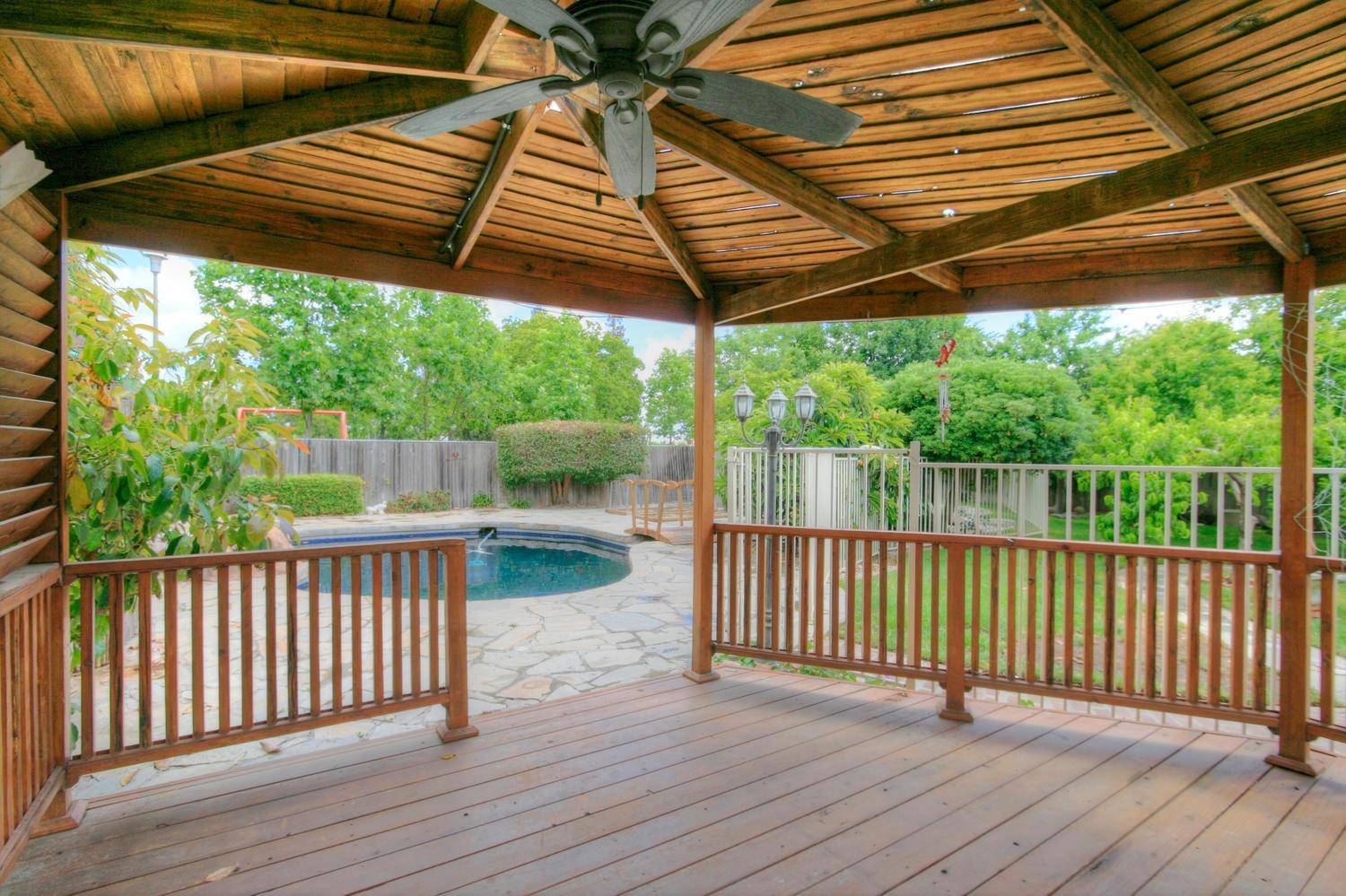$430,000
$429,999
For more information regarding the value of a property, please contact us for a free consultation.
4 Beds
2 Baths
1,603 SqFt
SOLD DATE : 01/18/2021
Key Details
Sold Price $430,000
Property Type Single Family Home
Sub Type Single Family Residence
Listing Status Sold
Purchase Type For Sale
Square Footage 1,603 sqft
Price per Sqft $268
Subdivision Fletcher Farms
MLS Listing ID 20028487
Sold Date 01/18/21
Bedrooms 4
Full Baths 2
HOA Y/N No
Year Built 1984
Lot Size 10,019 Sqft
Acres 0.23
Property Sub-Type Single Family Residence
Source MLS Metrolist
Property Description
ORIGINAL OWNERS TOOK LOVINGLY GREAT CARE OF THIS HOME! Newer windows, newer paint inside and out, newer lighting inside, newer kitchen and master bath. 2 Avacado trees, 1 Nectarine tree, 1 Plum tree, 1 apricot tree, 2 Loquat trees, 1 Apple tree, 1 Peach tree, 1 Orange and 1 Lime tree, garden beds, gazebo, pool, creek and pond. Completely fenced for safety. Has newer security lighting all around property and extra large RV access could fit numerous cars, RV, boat. Neighborhood park directly behind property - This is a FANTASTIC home!!
Location
State CA
County Sacramento
Area 10828
Direction South Watt to Florin to Fletcher Farms to Jerrandy Court
Rooms
Master Bathroom Closet, Shower Stall(s)
Master Bedroom Closet
Dining Room Dining/Family Combo, Formal Area
Kitchen Butlers Pantry, Ceramic Counter, Stone Counter, Tile Counter
Interior
Heating Central
Cooling Central, Whole House Fan
Flooring Laminate, Tile, Wood
Fireplaces Number 1
Fireplaces Type Wood Burning
Window Features Dual Pane Full
Appliance Dishwasher, Disposal, Free Standing Electric Range, Gas Cook Top
Laundry Cabinets, In Garage
Exterior
Exterior Feature Dog Run
Parking Features Garage Door Opener, RV Access, RV Garage Detached, RV Possible, Uncovered Parking Spaces 2+
Garage Spaces 2.0
Carport Spaces 4
Pool Built-In, Gunite Construction, On Lot
Utilities Available Electric
Roof Type Composition
Street Surface Paved
Porch Front Porch
Private Pool Yes
Building
Lot Description Auto Sprinkler F&R, Shape Regular, Street Lights
Story 1
Foundation Slab
Builder Name DUNMORE
Sewer In & Connected
Water Well
Architectural Style Ranch, Traditional
Schools
Elementary Schools Elk Grove Unified
Middle Schools Elk Grove Unified
High Schools Elk Grove Unified
School District Sacramento
Others
Senior Community No
Tax ID 065-0220-003-0000
Special Listing Condition Successor Trustee Sale
Read Less Info
Want to know what your home might be worth? Contact us for a FREE valuation!

Our team is ready to help you sell your home for the highest possible price ASAP

Bought with Dean Adams Residential R.E.
"My job is to find and attract mastery-based agents to the office, protect the culture, and make sure everyone is happy! "
1891 E Roseville Pkwy Ste 180, Roseville, CA, 95661, USA







