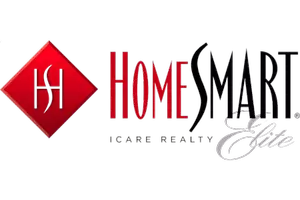$745,000
$780,000
4.5%For more information regarding the value of a property, please contact us for a free consultation.
5 Beds
4 Baths
3,207 SqFt
SOLD DATE : 01/14/2021
Key Details
Sold Price $745,000
Property Type Single Family Home
Sub Type Single Family Residence
Listing Status Sold
Purchase Type For Sale
Square Footage 3,207 sqft
Price per Sqft $232
MLS Listing ID 20014847
Sold Date 01/14/21
Bedrooms 5
Full Baths 4
HOA Y/N No
Year Built 2007
Lot Size 1.000 Acres
Acres 1.0
Property Sub-Type Single Family Residence
Source MLS Metrolist
Property Description
Welcome to 2470 Iron Oak Ct in the pristine McSwain neighborhood of Atwater . A Custom built with a Tri-level backyard welcomes you with a extravagant driveway with a waterfall through its custom doors. The estate also includes a pool with pebble-tech finish featuring 3 waterfalls,LED pool lights which illuminate the Jacuzzi at night. Built-In Spa/hot tub,exterior full wet bar,patio,outdoor kitchen,built-in BBQ,Fire pit,Outdoor fire place,Brick veneer on a 1 acre Lot surrounded by beautiful landscape makes this house the ideal place to throw summer parties,or any other event/ideas you have in mind. The house also includes 2 efficient solar panels,drinking water filter & softener. Must come check this beautiful estate out.
Location
State CA
County Merced
Area 20405
Direction WEST ON MULBERRY AVE, LEFT ON FALLING OAK AVE, RIGHT ON SPLIT OAK DRIVE AND RIGHT ON IRON OAK COURT.
Rooms
Master Bathroom Jetted Tub, Shower Stall(s), Sitting Area, Tile, Walk-In Closet
Master Bedroom Ground Floor, Outside Access, Sitting Room, Surround Sound, Walk-In Closet
Dining Room Breakfast Nook, Dining Bar, Dining/Living Combo
Kitchen Granite Counter, Pantry Cabinet, Pantry Closet
Interior
Interior Features Skylight(s)
Heating Central, Fireplace Insert, MultiUnits, Natural Gas
Cooling Ceiling Fan(s), Central, MultiUnits, Whole House Fan
Flooring Carpet, Concrete, Tile, Wood
Fireplaces Number 1
Fireplaces Type Den, Double Sided, Family Room, Gas Log
Equipment Central Vacuum, Home Theater Equipment, Water Cond Equipment Owned
Window Features Dual Pane Full
Appliance Built-In Gas Oven, Dishwasher, Disposal, ENERGY STAR Qualified Appliances, Gas Cook Top, Gas Water Heater, Hood Over Range, Microwave, Self/Cont Clean Oven
Laundry Cabinets, Gas Hook-Up, Inside Room, Sink
Exterior
Exterior Feature BBQ Built-In, Dog Run, Fire Pit, Fireplace, Kitchen, Wet Bar
Parking Features Boat Dock, Boat Storage, Garage Door Opener, Garage Facing Side, Guest Parking Available, RV Access, Uncovered Parking Spaces 2+
Garage Spaces 3.0
Carport Spaces 1
Fence Chain Link, Back Yard, Wood, See Remarks
Pool Built-In, Gunite Construction, On Lot, Pool/Spa Combo, Heated
Utilities Available Cable Available, Dish Antenna, Internet Available, Natural Gas Available, Solar
Roof Type Tile
Street Surface Paved
Porch Covered Patio, Front Porch
Private Pool Yes
Building
Lot Description Auto Sprinkler F&R, Cul-De-Sac, Curb(s), Curb(s)/Gutter(s), Landscape Back, Shape Regular, Street Lights
Story 1
Foundation Slab
Sewer Septic Connected, Septic System
Water Well, See Remarks
Architectural Style Colonial, Mediterranean
Schools
Elementary Schools Mcswain Union
Middle Schools Mcswain Union
High Schools Merced Union High
School District Merced
Others
Senior Community No
Tax ID 056-461-101
Special Listing Condition None
Read Less Info
Want to know what your home might be worth? Contact us for a FREE valuation!

Our team is ready to help you sell your home for the highest possible price ASAP

Bought with GNN Real Estate
"My job is to find and attract mastery-based agents to the office, protect the culture, and make sure everyone is happy! "
1891 E Roseville Pkwy Ste 180, Roseville, CA, 95661, USA


