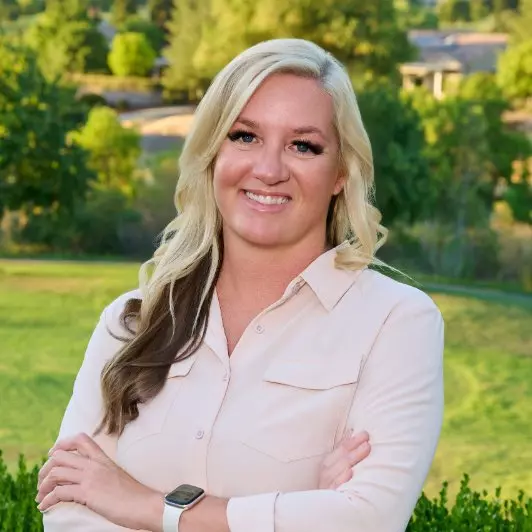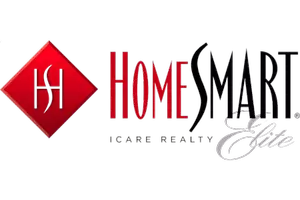
4 Beds
4 Baths
4,200 SqFt
4 Beds
4 Baths
4,200 SqFt
Open House
Sat Nov 01, 11:00am - 2:00pm
Sun Nov 02, 12:00pm - 3:00pm
Key Details
Property Type Single Family Home
Sub Type Single Family Residence
Listing Status Active
Purchase Type For Sale
Square Footage 4,200 sqft
Price per Sqft $309
MLS Listing ID 225123263
Bedrooms 4
Full Baths 4
HOA Y/N No
Year Built 2008
Lot Size 0.574 Acres
Acres 0.574
Property Sub-Type Single Family Residence
Source MLS Metrolist
Property Description
Location
State CA
County Sacramento
Area 10662
Direction Take Oak or Greenback to Almond, turn West on Menke, PIQ is the second house on the left.
Rooms
Family Room Cathedral/Vaulted, Deck Attached, Great Room
Guest Accommodations No
Master Bathroom Closet, Shower Stall(s), Double Sinks, Jetted Tub, Tile, Tub, Walk-In Closet, Window
Master Bedroom Closet, Ground Floor, Walk-In Closet, Outside Access, Sitting Area
Living Room Other
Dining Room Formal Area
Kitchen Pantry Closet, Granite Counter, Island w/Sink, Kitchen/Family Combo
Interior
Interior Features Wet Bar
Heating Central, Fireplace(s), MultiUnits, Natural Gas
Cooling Ceiling Fan(s), Central, MultiZone
Flooring Carpet, Tile, Wood
Fireplaces Number 2
Fireplaces Type Master Bedroom, Family Room, Wood Burning, Gas Log
Equipment Central Vacuum
Window Features Dual Pane Full,Skylight(s)
Appliance Free Standing Refrigerator, Dishwasher, Disposal, Microwave, Free Standing Electric Range
Laundry Cabinets, Sink, Ground Floor, Upper Floor, Inside Room
Exterior
Parking Features Other
Garage Spaces 10.0
Fence Partial, Wood
Utilities Available Cable Available, Public, Electric, Internet Available, Natural Gas Connected
Roof Type Cement
Topography Level
Street Surface Asphalt
Porch Front Porch, Covered Deck, Wrap Around Porch
Private Pool No
Building
Lot Description Auto Sprinkler F&R, Curb(s)/Gutter(s)
Story 2
Foundation Raised
Sewer Sewer in Street, Public Sewer
Water Public
Architectural Style Contemporary
Schools
Elementary Schools San Juan Unified
Middle Schools San Juan Unified
High Schools San Juan Unified
School District Sacramento
Others
Senior Community No
Tax ID 257-0180-031-0000
Special Listing Condition Other


"My job is to find and attract mastery-based agents to the office, protect the culture, and make sure everyone is happy! "
1891 E Roseville Pkwy Ste 180, Roseville, CA, 95661, USA







