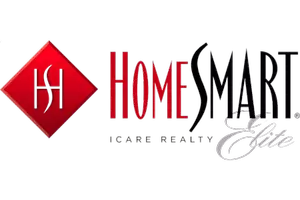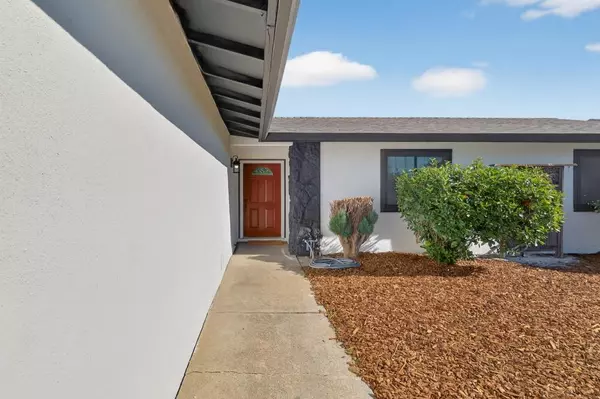
3 Beds
2 Baths
1,174 SqFt
3 Beds
2 Baths
1,174 SqFt
Open House
Sat Nov 01, 10:00am - 2:00pm
Key Details
Property Type Single Family Home
Sub Type Single Family Residence
Listing Status Active
Purchase Type For Sale
Square Footage 1,174 sqft
Price per Sqft $357
MLS Listing ID 225138137
Bedrooms 3
Full Baths 2
HOA Y/N No
Year Built 1970
Lot Size 6,969 Sqft
Acres 0.16
Property Sub-Type Single Family Residence
Source MLS Metrolist
Property Description
Location
State CA
County Sacramento
Area 10832
Direction From I-5 take Meadowview Road East to Detroit Blvd South to Ann Arbor Way East to Albion Way South to address.
Rooms
Guest Accommodations No
Living Room Great Room
Dining Room Dining/Living Combo
Kitchen Pantry Closet, Quartz Counter, Stone Counter
Interior
Heating Central
Cooling Ceiling Fan(s), Central
Flooring Vinyl, Wood
Appliance Free Standing Gas Range, Hood Over Range, Dishwasher, Disposal
Laundry Electric, In Garage
Exterior
Parking Features Attached, Garage Facing Front
Garage Spaces 2.0
Utilities Available Public, Internet Available
Roof Type Composition
Private Pool No
Building
Lot Description Auto Sprinkler Front, Landscape Front, Landscape Misc
Story 1
Foundation Slab
Sewer Public Sewer
Water Public
Schools
Elementary Schools Sacramento Unified
Middle Schools Sacramento Unified
High Schools Sacramento Unified
School District Sacramento
Others
Senior Community No
Tax ID 053-0142-023-000
Special Listing Condition Other


"My job is to find and attract mastery-based agents to the office, protect the culture, and make sure everyone is happy! "
1891 E Roseville Pkwy Ste 180, Roseville, CA, 95661, USA







