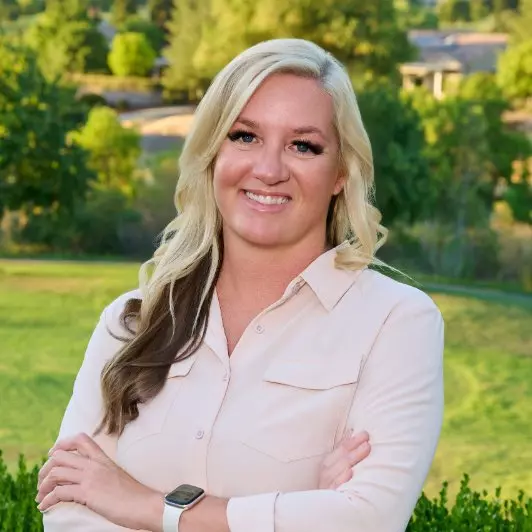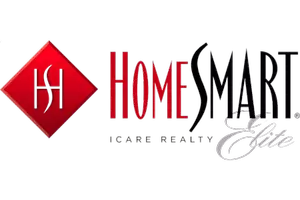
4 Beds
2 Baths
1,777 SqFt
4 Beds
2 Baths
1,777 SqFt
Open House
Sun Nov 02, 10:00am - 2:00pm
Key Details
Property Type Single Family Home
Sub Type Single Family Residence
Listing Status Active
Purchase Type For Sale
Square Footage 1,777 sqft
Price per Sqft $312
Subdivision Sheldon North 01
MLS Listing ID 225109889
Bedrooms 4
Full Baths 2
HOA Y/N No
Year Built 1994
Lot Size 6,599 Sqft
Acres 0.1515
Property Sub-Type Single Family Residence
Source MLS Metrolist
Property Description
Location
State CA
County Sacramento
Area 10624
Direction Highway 99 Take Calvine Road exit. Left over Freeway. Right turn onto Sheldon North Dr. To Address: 8513 Sheldon North Drive. Elk Grove Ca 95625
Rooms
Family Room Other
Guest Accommodations No
Master Bathroom Shower Stall(s), Double Sinks
Master Bedroom Walk-In Closet
Living Room Other
Dining Room Other
Kitchen Island, Tile Counter
Interior
Interior Features Cathedral Ceiling
Heating Central, Fireplace(s)
Cooling Ceiling Fan(s), Central
Flooring Carpet, Linoleum
Fireplaces Number 1
Fireplaces Type Dining Room, Gas Piped
Window Features Window Coverings,Window Screens
Appliance Free Standing Refrigerator, Gas Water Heater, Dishwasher, Disposal, Microwave, Free Standing Electric Oven, Free Standing Electric Range
Laundry Cabinets, Dryer Included, Electric, Hookups Only, Washer Included, Inside Area, Other, Inside Room
Exterior
Parking Features Attached
Garage Spaces 2.0
Fence Back Yard, Wood, Fenced
Utilities Available Public, Cable Connected, Sewer In & Connected, Natural Gas Connected
Roof Type Tile
Topography Level
Street Surface Paved
Accessibility AccessibleFullBath
Handicap Access AccessibleFullBath
Porch Back Porch
Private Pool No
Building
Lot Description Auto Sprinkler F&R, Auto Sprinkler Front, Auto Sprinkler Rear, Landscape Front
Story 1
Foundation Slab
Builder Name Dunmore
Sewer Public Sewer
Water Public
Architectural Style Mediterranean, Contemporary
Level or Stories One
Schools
Elementary Schools Elk Grove Unified
Middle Schools Elk Grove Unified
High Schools Elk Grove Unified
School District Sacramento
Others
Senior Community No
Tax ID 115-1220-003-0000
Special Listing Condition None
Pets Allowed Yes


"My job is to find and attract mastery-based agents to the office, protect the culture, and make sure everyone is happy! "
1891 E Roseville Pkwy Ste 180, Roseville, CA, 95661, USA







