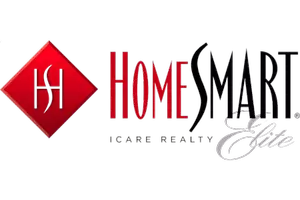
3 Beds
2 Baths
1,424 SqFt
3 Beds
2 Baths
1,424 SqFt
Key Details
Property Type Single Family Home
Sub Type Single Family Residence
Listing Status Active
Purchase Type For Sale
Square Footage 1,424 sqft
Price per Sqft $315
MLS Listing ID 225135776
Bedrooms 3
Full Baths 2
HOA Y/N No
Year Built 1969
Lot Size 9,087 Sqft
Acres 0.2086
Property Sub-Type Single Family Residence
Source MLS Metrolist
Property Description
Location
State CA
County San Joaquin
Area 20704
Direction N Lower Sacramento Rd to Macduff Ave to MacDuff Ct
Rooms
Guest Accommodations No
Master Bathroom Shower Stall(s)
Living Room Cathedral/Vaulted
Dining Room Dining Bar, Space in Kitchen
Kitchen Pantry Cabinet, Tile Counter
Interior
Interior Features Cathedral Ceiling
Heating Central, Fireplace(s)
Cooling Ceiling Fan(s), Central
Flooring Tile, Vinyl
Fireplaces Number 2
Fireplaces Type Brick, Living Room, Raised Hearth, Family Room
Appliance Dishwasher, Double Oven, Electric Cook Top
Laundry In Garage
Exterior
Parking Features Attached, Garage Facing Front
Garage Spaces 2.0
Pool Built-In, Pool/Spa Combo
Utilities Available Public
Roof Type Tile
Private Pool Yes
Building
Lot Description Shape Irregular
Story 1
Foundation Raised
Sewer Public Sewer
Water Public
Schools
Elementary Schools Lincoln Unified
Middle Schools Lincoln Unified
High Schools Lincoln Unified
School District San Joaquin
Others
Senior Community No
Tax ID 075-180-31
Special Listing Condition None


"My job is to find and attract mastery-based agents to the office, protect the culture, and make sure everyone is happy! "
1891 E Roseville Pkwy Ste 180, Roseville, CA, 95661, USA







