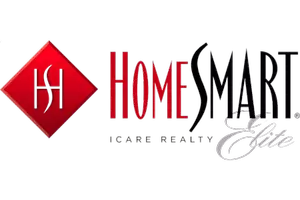2 Beds
2 Baths
1,005 SqFt
2 Beds
2 Baths
1,005 SqFt
OPEN HOUSE
Sat Jun 14, 1:00pm - 3:00pm
Key Details
Property Type Condo
Sub Type Condominium
Listing Status Active
Purchase Type For Sale
Square Footage 1,005 sqft
Price per Sqft $323
Subdivision Ridge Point Colony 05
MLS Listing ID 225057347
Bedrooms 2
Full Baths 2
HOA Fees $455/mo
HOA Y/N Yes
Year Built 1999
Property Sub-Type Condominium
Source MLS Metrolist
Property Description
Location
State CA
County Sacramento
Area 10842
Direction I-80 exit Elkhorn Blvd. to Don Julio Blvd. to Monument Dr.
Rooms
Guest Accommodations No
Living Room Great Room, View, Other
Dining Room Dining/Living Combo, Formal Area
Kitchen Pantry Cabinet, Ceramic Counter, Tile Counter
Interior
Heating Central
Cooling Central
Flooring Carpet, Simulated Wood, Tile
Fireplaces Number 1
Fireplaces Type Living Room, Wood Burning
Laundry Laundry Closet, Hookups Only, Inside Area
Exterior
Exterior Feature Balcony
Parking Features Garage Door Opener, Garage Facing Front
Garage Spaces 1.0
Pool Built-In, Common Facility, Fenced
Utilities Available Public, Electric, Natural Gas Connected
Amenities Available Pool, Clubhouse, Exercise Room, Game Court Exterior, Spa/Hot Tub, Tennis Courts
Roof Type Tile
Topography Level,Trees Few
Private Pool Yes
Building
Lot Description Gated Community
Story 1
Unit Location Upper Level
Foundation Slab
Sewer Public Sewer
Water Public
Level or Stories One
Schools
Elementary Schools Twin Rivers Unified
Middle Schools Twin Rivers Unified
High Schools Twin Rivers Unified
School District Sacramento
Others
HOA Fee Include Insurance, MaintenanceExterior, MaintenanceGrounds, Security, Trash, Pool
Senior Community No
Tax ID 219-0520-009-0012
Special Listing Condition None

"My job is to find and attract mastery-based agents to the office, protect the culture, and make sure everyone is happy! "
1891 E Roseville Pkwy Ste 180, Roseville, CA, 95661, USA







