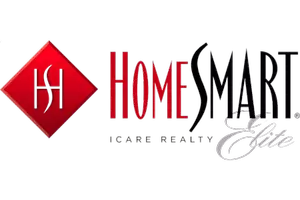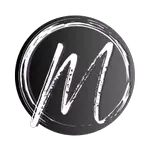3 Beds
2 Baths
1,549 SqFt
3 Beds
2 Baths
1,549 SqFt
Key Details
Property Type Single Family Home
Sub Type Single Family Residence
Listing Status Active
Purchase Type For Sale
Square Footage 1,549 sqft
Price per Sqft $386
Subdivision Sun City Lincoln Hills
MLS Listing ID 225074643
Bedrooms 3
Full Baths 2
HOA Fees $176/mo
HOA Y/N Yes
Year Built 2004
Lot Size 7,832 Sqft
Acres 0.1798
Property Sub-Type Single Family Residence
Source MLS Metrolist
Property Description
Location
State CA
County Placer
Area 12206
Direction Spring Valley Pkwy to Blue Heron Loop
Rooms
Guest Accommodations No
Living Room Great Room
Dining Room Dining/Living Combo
Kitchen Pantry Closet, Island w/Sink, Tile Counter
Interior
Heating Central
Cooling Central
Flooring Carpet, Simulated Wood, Tile
Laundry Inside Room
Exterior
Parking Features Restrictions, Garage Door Opener, Garage Facing Front
Garage Spaces 2.0
Utilities Available Public
Amenities Available Barbeque, Playground, Pool, Clubhouse, Exercise Court, Recreation Facilities, Exercise Room, Game Court Exterior, Spa/Hot Tub, Tennis Courts, Greenbelt, Trails, Gym, Park
View Garden/Greenbelt
Roof Type Tile
Private Pool No
Building
Lot Description Auto Sprinkler F&R, Greenbelt, Landscape Back, Landscape Front
Story 1
Foundation Concrete, Slab
Builder Name Pulte
Sewer In & Connected
Water Public
Schools
Elementary Schools Western Placer
Middle Schools Western Placer
High Schools Western Placer
School District Placer
Others
HOA Fee Include MaintenanceGrounds, Security, Pool
Senior Community Yes
Tax ID 336-170-024-000
Special Listing Condition None
Pets Allowed Yes
Virtual Tour https://youtu.be/zpR0whOEzlo?si=02HxBt41K9cNAhgk

"My job is to find and attract mastery-based agents to the office, protect the culture, and make sure everyone is happy! "
1891 E Roseville Pkwy Ste 180, Roseville, CA, 95661, USA







