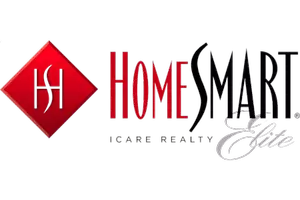3 Beds
2 Baths
1,075 SqFt
3 Beds
2 Baths
1,075 SqFt
Key Details
Property Type Single Family Home
Sub Type Single Family Residence
Listing Status Active
Purchase Type For Sale
Square Footage 1,075 sqft
Price per Sqft $418
MLS Listing ID 225070196
Bedrooms 3
Full Baths 2
HOA Y/N No
Year Built 1986
Lot Size 5,663 Sqft
Acres 0.13
Property Sub-Type Single Family Residence
Source MLS Metrolist
Property Description
Location
State CA
County Sacramento
Area 10834
Direction Northgate Blvd to Turnstone Drive. Right onto Binghamton Dr, right on Ashburry Way, left on Brierglen Way.
Rooms
Guest Accommodations No
Living Room Cathedral/Vaulted
Dining Room Formal Area
Kitchen Pantry Cabinet, Laminate Counter
Interior
Heating Central
Cooling Ceiling Fan(s), Central
Flooring Laminate, Tile
Fireplaces Number 1
Fireplaces Type Brick, Living Room, Wood Burning
Appliance Free Standing Refrigerator, Hood Over Range, Dishwasher, Disposal, Free Standing Electric Range
Laundry In Garage
Exterior
Parking Features Attached, Garage Facing Front
Garage Spaces 2.0
Utilities Available Public, Solar, Electric, Internet Available
Roof Type Composition
Private Pool No
Building
Lot Description Low Maintenance
Story 1
Foundation Slab
Sewer Public Sewer
Water Public
Schools
Elementary Schools Twin Rivers Unified
Middle Schools Twin Rivers Unified
High Schools Twin Rivers Unified
School District Sacramento
Others
Senior Community No
Tax ID 250-0410-079-0000
Special Listing Condition None
Virtual Tour https://www.zillow.com/view-imx/cba8a54d-5042-4b50-af87-7886d89efa41?setAttribution=mls&wl=true&initialViewType=pano&utm_source=dashboard

"My job is to find and attract mastery-based agents to the office, protect the culture, and make sure everyone is happy! "
1891 E Roseville Pkwy Ste 180, Roseville, CA, 95661, USA







