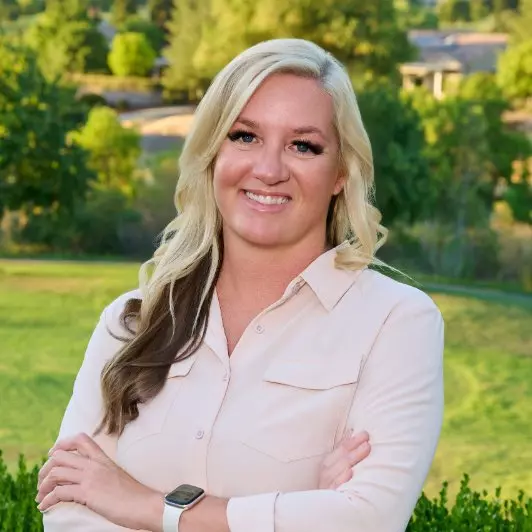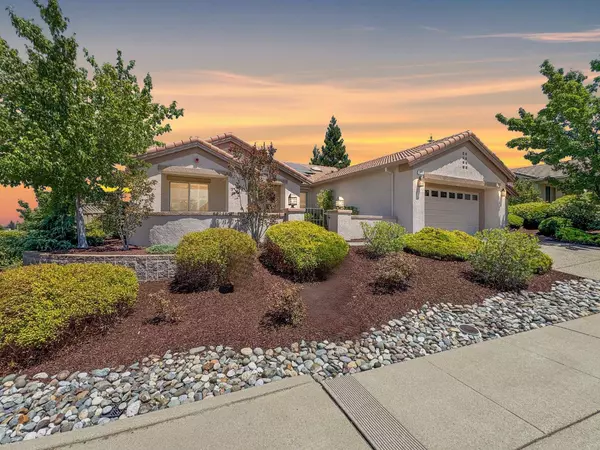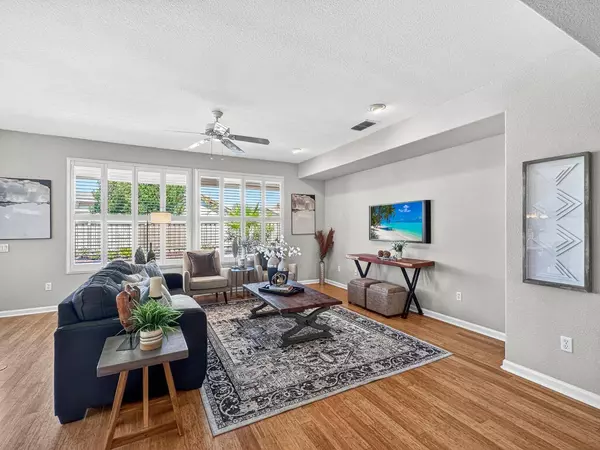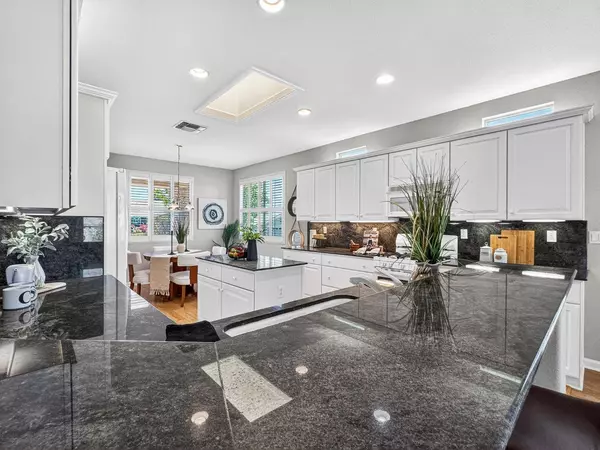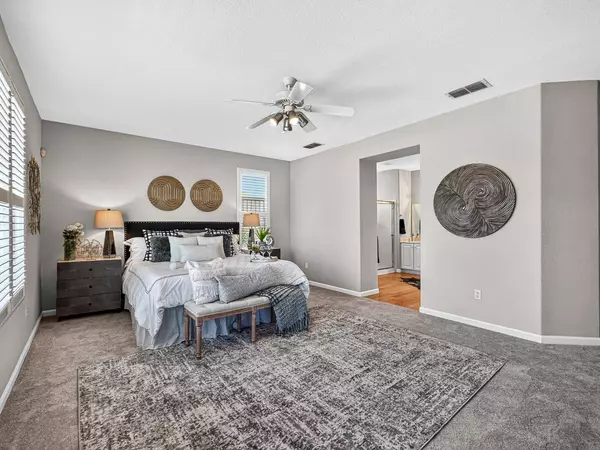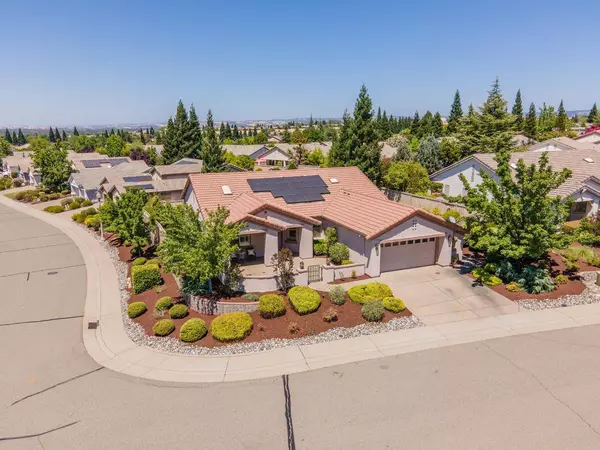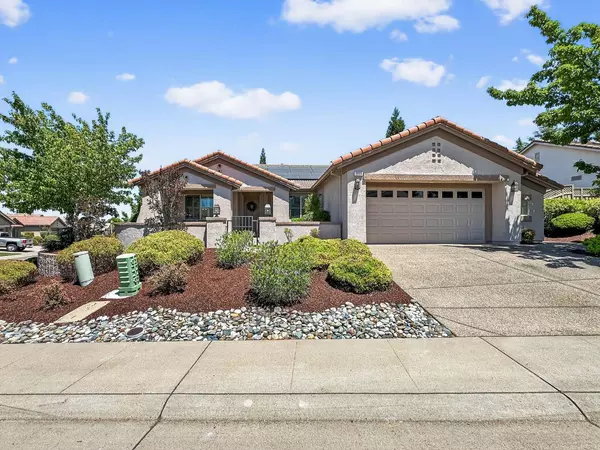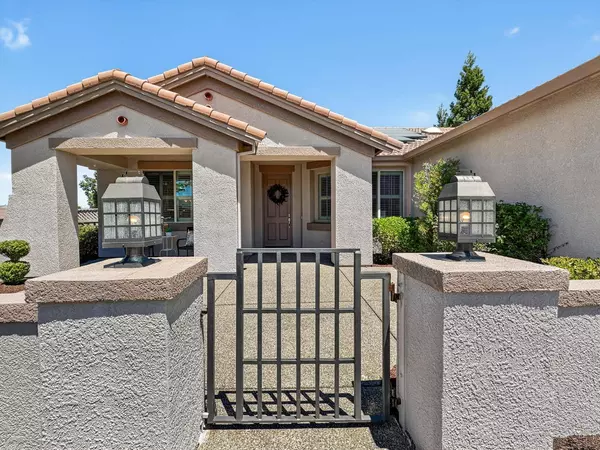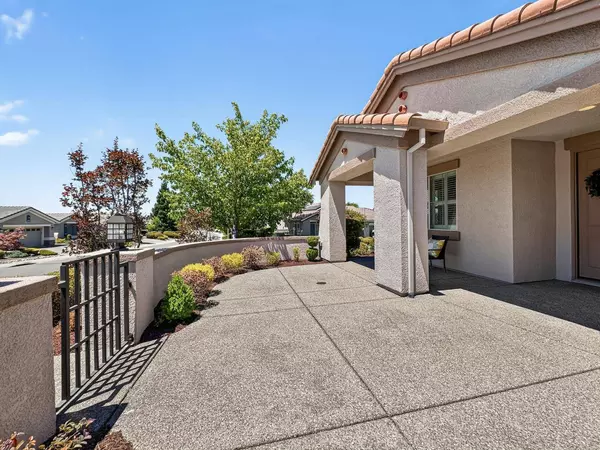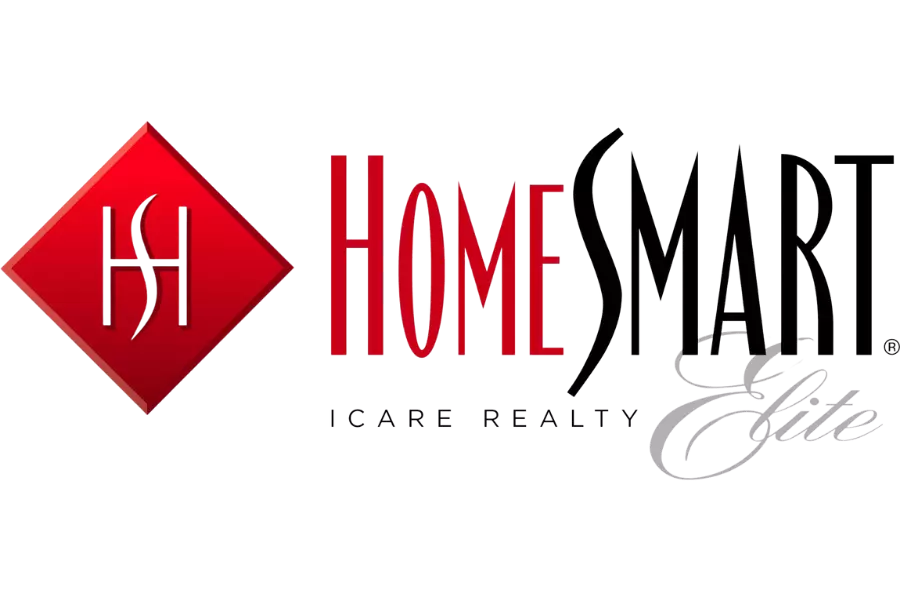
GALLERY
PROPERTY DETAIL
Key Details
Sold Price $675,0003.4%
Property Type Single Family Home
Sub Type Single Family Residence
Listing Status Sold
Purchase Type For Sale
Square Footage 1, 911 sqft
Price per Sqft $353
Subdivision Sun City Lincoln Hills
MLS Listing ID 225096435
Sold Date 10/03/25
Bedrooms 2
Full Baths 2
HOA Fees $176/mo
HOA Y/N Yes
Year Built 2003
Lot Size 9,884 Sqft
Acres 0.2269
Property Sub-Type Single Family Residence
Source MLS Metrolist
Location
State CA
County Placer
Area 12206
Direction Spring Valley Pkwy to Ridgetop to Tallac to Fallen Leaf
Rooms
Guest Accommodations No
Living Room Great Room
Dining Room Dining/Living Combo
Kitchen Breakfast Area, Granite Counter, Island
Building
Lot Description Auto Sprinkler F&R, Corner, Landscape Back, Landscape Front
Story 1
Foundation Concrete, Slab
Builder Name Del Webb
Water Public
Interior
Heating Central
Cooling Central
Flooring Bamboo, Carpet, Tile
Laundry Cabinets, Inside Room
Exterior
Parking Features Restrictions, Garage Door Opener, Garage Facing Front
Garage Spaces 2.0
Utilities Available Public, Solar, Sewer In & Connected
Amenities Available Barbeque, Playground, Pool, Clubhouse, Exercise Court, Recreation Facilities, Exercise Room, Game Court Exterior, Spa/Hot Tub, Tennis Courts, Trails, Park
Roof Type Tile
Private Pool No
Schools
Elementary Schools Western Placer
Middle Schools Western Placer
High Schools Western Placer
School District Placer
Others
HOA Fee Include MaintenanceGrounds, Security, Pool
Senior Community Yes
Tax ID 336-080-027-000
Special Listing Condition None
Pets Allowed Yes, Number Limit
SIMILAR HOMES FOR SALE
Check for similar Single Family Homes at price around $675,000 in Lincoln,CA

Pending
$596,900
2948 Pulp Mill LN, Lincoln, CA 95648
Listed by LGI Realty-California, Inc.4 Beds 3 Baths 1,802 SqFt
Hold
$500,000
1738 Laehr DR, Lincoln, CA 95648
Listed by Century 21 Select Real Estate3 Beds 2 Baths 1,377 SqFt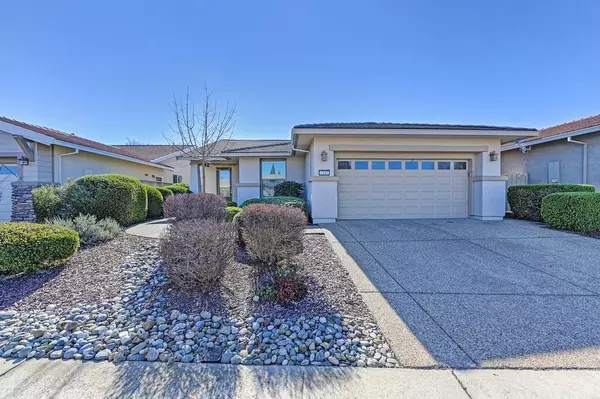
Active
$585,000
1347 Freschi LN, Lincoln, CA 95648
Listed by All About Realty, Inc.2 Beds 2 Baths 1,655 SqFt
CONTACT
